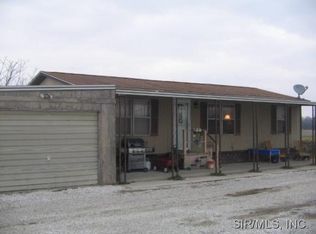Closed
Listing Provided by:
Tina McEvers 618-535-1059,
Tarrant and Harman Real Estate and Auction Co
Bought with: Landmark Realty
$310,000
26073 Witt Mill Rd, Jerseyville, IL 62052
3beds
3,080sqft
Single Family Residence
Built in ----
9 Acres Lot
$338,300 Zestimate®
$101/sqft
$2,693 Estimated rent
Home value
$338,300
Estimated sales range
Not available
$2,693/mo
Zestimate® history
Loading...
Owner options
Explore your selling options
What's special
Great 9 +/- acre farm ready for a new family to make their dreams come true! This home features 3 bed, 3 baths, basement and out buildings. Great location on the edge of Jerseyville! Large eat in kitchen with an amazing amount of cabinets for storage, mud room/bathroom, very large bedrooms, sun porch, and finished basement with 2nd kitchen that would be great for canning. Great property for horses, cattle, chickens and more. The home is on public water and also has a well for watering livestock or gardens. A creek runs through the back of the property. Selling as-is, where-is.
Zillow last checked: 8 hours ago
Listing updated: April 28, 2025 at 05:41pm
Listing Provided by:
Tina McEvers 618-535-1059,
Tarrant and Harman Real Estate and Auction Co
Bought with:
Jeffrey M Harman, 475172414
Landmark Realty
Source: MARIS,MLS#: 24033528 Originating MLS: Southwestern Illinois Board of REALTORS
Originating MLS: Southwestern Illinois Board of REALTORS
Facts & features
Interior
Bedrooms & bathrooms
- Bedrooms: 3
- Bathrooms: 3
- Full bathrooms: 3
- Main level bathrooms: 2
- Main level bedrooms: 3
Bedroom
- Features: Floor Covering: Carpeting, Wall Covering: Some
- Level: Main
- Area: 176
- Dimensions: 22x8
Bedroom
- Features: Floor Covering: Carpeting, Wall Covering: Some
- Level: Main
- Area: 288
- Dimensions: 18x16
Bedroom
- Features: Floor Covering: Carpeting, Wall Covering: Some
- Level: Main
- Area: 306
- Dimensions: 17x18
Bathroom
- Features: Floor Covering: Vinyl, Wall Covering: Some
- Level: Main
- Area: 66
- Dimensions: 11x6
Bathroom
- Features: Floor Covering: Vinyl, Wall Covering: None
- Level: Lower
- Area: 36
- Dimensions: 9x4
Bonus room
- Features: Floor Covering: Carpeting, Wall Covering: None
- Level: Lower
- Area: 264
- Dimensions: 12x22
Family room
- Features: Floor Covering: Carpeting, Wall Covering: None
- Level: Lower
- Area: 198
- Dimensions: 18x11
Kitchen
- Features: Floor Covering: Vinyl, Wall Covering: Some
- Level: Main
- Area: 460
- Dimensions: 23x20
Kitchen
- Features: Floor Covering: Vinyl, Wall Covering: None
- Level: Lower
- Area: 364
- Dimensions: 28x13
Laundry
- Features: Floor Covering: Other, Wall Covering: Some
- Level: Main
- Area: 135
- Dimensions: 15x9
Living room
- Features: Floor Covering: Carpeting, Wall Covering: Some
- Level: Main
- Area: 280
- Dimensions: 20x14
Sunroom
- Features: Floor Covering: Carpeting, Wall Covering: None
- Level: Main
- Area: 117
- Dimensions: 13x9
Heating
- Natural Gas, Forced Air
Cooling
- Central Air, Electric
Appliances
- Included: Dishwasher, Microwave, Electric Range, Electric Oven, Refrigerator, Electric Water Heater
- Laundry: Main Level
Features
- Eat-in Kitchen
- Basement: Full,Concrete
- Number of fireplaces: 1
- Fireplace features: Family Room, Wood Burning, Recreation Room
Interior area
- Total structure area: 3,080
- Total interior livable area: 3,080 sqft
- Finished area above ground: 2,180
- Finished area below ground: 900
Property
Parking
- Total spaces: 2
- Parking features: Off Street
- Garage spaces: 1
- Carport spaces: 1
- Covered spaces: 2
Accessibility
- Accessibility features: Accessible Approach with Ramp
Features
- Levels: One
Lot
- Size: 9 Acres
- Dimensions: 436 x 898
- Features: Level
Details
- Additional structures: Equipment Shed, Metal Building, Shed(s), Workshop
- Parcel number: 0410500200
- Special conditions: Standard
Construction
Type & style
- Home type: SingleFamily
- Architectural style: Traditional,Ranch
- Property subtype: Single Family Residence
Materials
- Vinyl Siding
Utilities & green energy
- Sewer: Septic Tank
- Water: Public, Well
Community & neighborhood
Senior living
- Senior community: Yes
Location
- Region: Jerseyville
- Subdivision: None
Other
Other facts
- Listing terms: Cash,Conventional
- Ownership: Private
- Road surface type: Gravel
Price history
| Date | Event | Price |
|---|---|---|
| 7/15/2024 | Sold | $310,000-3.1%$101/sqft |
Source: | ||
| 6/3/2024 | Contingent | $320,000$104/sqft |
Source: | ||
| 5/28/2024 | Listed for sale | $320,000$104/sqft |
Source: | ||
Public tax history
| Year | Property taxes | Tax assessment |
|---|---|---|
| 2024 | -- | $67,750 +7% |
| 2023 | $2,271 -19.3% | $63,320 +7% |
| 2022 | $2,813 +16.3% | $59,175 +5.5% |
Find assessor info on the county website
Neighborhood: 62052
Nearby schools
GreatSchools rating
- 8/10Jerseyville East Elementary SchoolGrades: 2-4Distance: 2.7 mi
- 5/10Jersey Community High SchoolGrades: 8-12Distance: 2.4 mi
- NAJerseyville West Elementary SchoolGrades: PK-1Distance: 3.1 mi
Schools provided by the listing agent
- Elementary: Jersey Dist 100
- Middle: Jersey Dist 100
- High: Jerseyville
Source: MARIS. This data may not be complete. We recommend contacting the local school district to confirm school assignments for this home.
Get pre-qualified for a loan
At Zillow Home Loans, we can pre-qualify you in as little as 5 minutes with no impact to your credit score.An equal housing lender. NMLS #10287.
