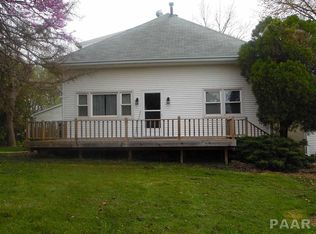Sold for $535,000
$535,000
26073 N Orion School Rd, Canton, IL 61520
5beds
1,916sqft
Single Family Residence, Residential
Built in 1995
30.53 Acres Lot
$548,700 Zestimate®
$279/sqft
$1,877 Estimated rent
Home value
$548,700
Estimated sales range
Not available
$1,877/mo
Zestimate® history
Loading...
Owner options
Explore your selling options
What's special
If you are looking for a beautifully updated and maintained ranch home, with 30+ acres just minutes from Canton then this is for you! This home, constructed in 1995 offers many features that are sure to please! Open concept layout with updated flooring, oversized kitchen w/ SS appliances, tile backsplash and EXCELLENT storage w/ coffee bar and large center island! Formal dining room off the kitchen offers a beautiful space to entertain and easy access to the backyard. 3 bedrooms on the main level w/ NEWLY finished laundry room just off the 2 car garage! Wood burning stove in the living room offers an efficient way to heat the home! Finished basement features NEW carpet and trim throughout. 2 bedrooms and living room along with a large storage room! 30+ acres are perfect for hunting and enjoyment. Mixed use of agricultural land and rolling timber. Newer chicken coop is great for a beginner homesteader. Large above ground pool w/ deck, 30x14 OUTBUILDING, High Speed Internet and so much more! Come take a look today!
Zillow last checked: 8 hours ago
Listing updated: April 08, 2025 at 01:13pm
Listed by:
Matthew Williams Cell:309-712-7814,
Keller Williams Premier Realty
Bought with:
Courtney Dean, 475131166
Jim Maloof Realty, Inc.
Source: RMLS Alliance,MLS#: PA1255785 Originating MLS: Peoria Area Association of Realtors
Originating MLS: Peoria Area Association of Realtors

Facts & features
Interior
Bedrooms & bathrooms
- Bedrooms: 5
- Bathrooms: 1
- Full bathrooms: 1
Bedroom 1
- Level: Main
- Dimensions: 11ft 2in x 14ft 5in
Bedroom 2
- Level: Main
- Dimensions: 10ft 1in x 11ft 8in
Bedroom 3
- Level: Main
- Dimensions: 10ft 2in x 9ft 1in
Bedroom 4
- Level: Basement
- Dimensions: 9ft 11in x 11ft 5in
Bedroom 5
- Level: Basement
- Dimensions: 12ft 0in x 9ft 1in
Other
- Level: Main
- Dimensions: 17ft 7in x 11ft 3in
Other
- Area: 453
Additional room
- Description: Storage Room
- Level: Basement
- Dimensions: 42ft 8in x 14ft 4in
Family room
- Level: Basement
- Dimensions: 19ft 3in x 12ft 4in
Kitchen
- Level: Main
- Dimensions: 9ft 11in x 18ft 9in
Laundry
- Level: Main
- Dimensions: 11ft 8in x 9ft 3in
Living room
- Level: Main
- Dimensions: 19ft 8in x 16ft 8in
Main level
- Area: 1463
Heating
- Propane
Cooling
- Central Air
Appliances
- Included: Dishwasher, Microwave, Range, Refrigerator, Water Softener Owned, Gas Water Heater
Features
- Ceiling Fan(s), High Speed Internet
- Windows: Blinds
- Basement: Crawl Space,Partial,Partially Finished
- Number of fireplaces: 1
- Fireplace features: Living Room, Wood Burning Stove
Interior area
- Total structure area: 1,463
- Total interior livable area: 1,916 sqft
Property
Parking
- Total spaces: 4
- Parking features: Attached, Detached, Gravel, Parking Pad, Paved
- Attached garage spaces: 4
- Has uncovered spaces: Yes
- Details: Number Of Garage Remotes: 1
Features
- Patio & porch: Deck
- Pool features: Above Ground
Lot
- Size: 30.53 Acres
- Dimensions: 30.53
- Features: Agricultural, Level, Ravine, Sloped, Wooded
Details
- Additional structures: Outbuilding
- Parcel number: 100922400010
Construction
Type & style
- Home type: SingleFamily
- Architectural style: Ranch
- Property subtype: Single Family Residence, Residential
Materials
- Frame, Vinyl Siding
- Foundation: Block
- Roof: Shingle
Condition
- New construction: No
- Year built: 1995
Utilities & green energy
- Sewer: Septic Tank
- Water: Private
Green energy
- Energy efficient items: Appliances, High Efficiency Air Cond, High Efficiency Heating
Community & neighborhood
Location
- Region: Canton
- Subdivision: None
Other
Other facts
- Road surface type: Gravel
Price history
| Date | Event | Price |
|---|---|---|
| 3/18/2025 | Sold | $535,000$279/sqft |
Source: | ||
| 2/7/2025 | Pending sale | $535,000$279/sqft |
Source: | ||
| 2/3/2025 | Listed for sale | $535,000+91.1%$279/sqft |
Source: | ||
| 10/31/2019 | Sold | $279,900-3.4%$146/sqft |
Source: | ||
| 9/21/2019 | Pending sale | $289,900$151/sqft |
Source: Jim Maloof/REALTOR #PA1207667 Report a problem | ||
Public tax history
Tax history is unavailable.
Neighborhood: 61520
Nearby schools
GreatSchools rating
- 6/10Ingersoll Middle SchoolGrades: 5-8Distance: 4.7 mi
- 2/10Canton High SchoolGrades: 9-12Distance: 6 mi
- 5/10Eastview Elementary SchoolGrades: PK-4Distance: 4.8 mi
Schools provided by the listing agent
- Elementary: Eastview
- Middle: Ingersoll
- High: Canton
Source: RMLS Alliance. This data may not be complete. We recommend contacting the local school district to confirm school assignments for this home.
Get pre-qualified for a loan
At Zillow Home Loans, we can pre-qualify you in as little as 5 minutes with no impact to your credit score.An equal housing lender. NMLS #10287.
