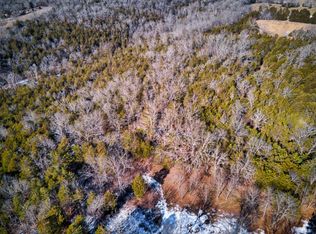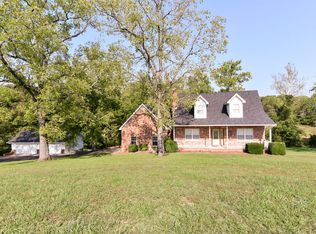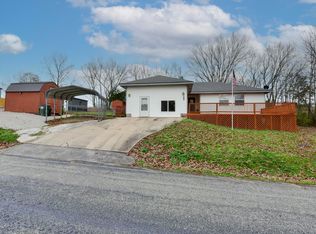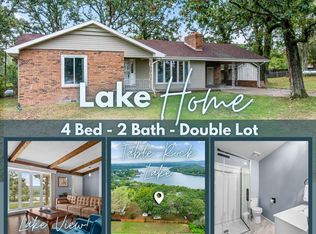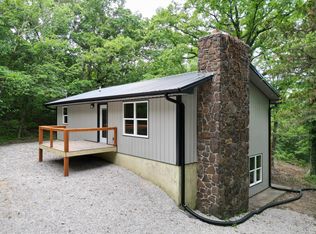26071 Long Shadow Lane is the perfect home for those looking for a little bit of land surrounded by the beauty of mother nature. The Big Creek arm of Table Rock Lake runs through this property. It's a wet weather creek, and there are times you can launch a boat, float, fish, or just relax by the water. You could easily take a small boat out to the beautiful waters of Table Rock Lake when the water is up. This is all from your property! It's your own piece of paradise sitting on 4.43 acres! There is actually of Core of Engineer marker on this property. The house is easy to live in and maintain. Newer Shaw vinyl flooring throughout the main level and an Ashley stove in the great room that will easily heat the home. There is also a cooking surface to this stove! Three bedrooms and 2 full baths with a loft for extra space! The small attached garage makes for a great shop. Plenty of carport space for multiple vehicles and/or boats! Carports are 20x25, and 18x25. The big covered front porch is the perfect place for the morning coffee, bird watching and animal watching. In the evenings there are the relaxing sounds of nature and the fireflies! Options are endless for this property. Raised garden beds are on the property also!
Active
Price cut: $8K (10/28)
$347,000
26071 Long Shadow Lane, Shell Knob, MO 65747
3beds
1,600sqft
Est.:
Single Family Residence, Cabin
Built in 2019
4.43 Acres Lot
$340,800 Zestimate®
$217/sqft
$25/mo HOA
What's special
Relaxing sounds of natureLoft for extra spaceBig covered front porchSmall attached garagePlenty of carport spaceOwn piece of paradiseRaised garden beds
- 145 days |
- 700 |
- 39 |
Zillow last checked: 8 hours ago
Listing updated: October 28, 2025 at 04:51pm
Listed by:
Kari Bass 417-236-8597,
Keller Williams Tri-Lakes,
James Alan Cotton 816-820-8342,
Keller Williams Tri-Lakes
Source: SOMOMLS,MLS#: 60300146
Tour with a local agent
Facts & features
Interior
Bedrooms & bathrooms
- Bedrooms: 3
- Bathrooms: 2
- Full bathrooms: 2
Rooms
- Room types: Loft, John Deere, Hobby Room
Primary bedroom
- Area: 187.44
- Dimensions: 14.2 x 13.2
Bedroom 2
- Area: 223.48
- Dimensions: 15.1 x 14.8
Bedroom 3
- Area: 161.16
- Dimensions: 15.8 x 10.2
Great room
- Description: Living/Kitchen Open Area
- Area: 736.16
- Dimensions: 34.4 x 21.4
Other
- Area: 367.84
- Dimensions: 20.9 x 17.6
Loft
- Area: 234.72
- Dimensions: 16.3 x 14.4
Heating
- Heat Pump, Mini-Splits, Central, Stove, Electric, Wood
Cooling
- Central Air, Ceiling Fan(s)
Appliances
- Included: Dishwasher, Free-Standing Electric Oven, Refrigerator, Water Softener Owned, Electric Water Heater
- Laundry: W/D Hookup
Features
- Walk-in Shower, Marble Counters, Internet - Satellite, Internet - Cellular/Wireless, Laminate Counters, Vaulted Ceiling(s), High Ceilings, Cathedral Ceiling(s)
- Flooring: Carpet, Vinyl
- Has basement: No
- Attic: Access Only:No Stairs
- Has fireplace: Yes
- Fireplace features: Great Room, Wood Burning, Free Standing
Interior area
- Total structure area: 1,968
- Total interior livable area: 1,600 sqft
- Finished area above ground: 1,600
- Finished area below ground: 0
Property
Parking
- Total spaces: 6
- Parking features: Parking Space, Unpaved, Storage, Side By Side, Private, Oversized, Gravel, Golf Cart Garage, Driveway, Covered, Boat, Additional Parking
- Garage spaces: 6
- Carport spaces: 6
- Has uncovered spaces: Yes
Features
- Levels: One
- Stories: 1
- Patio & porch: Patio, Covered, Front Porch
- Exterior features: Rain Gutters, Garden, Water Access
- Has view: Yes
- View description: Panoramic, Creek/Stream, Lake, Water
- Has water view: Yes
- Water view: Lake,Water,Creek/Stream
- Waterfront features: Wet Weather Creek, Waterfront
Lot
- Size: 4.43 Acres
- Features: Acreage, Secluded, Wooded/Cleared Combo, Waterfront, Dead End Street, Adjoins Government Land, Easements
Details
- Additional structures: Outbuilding, Other, RV/Boat Storage, Shed(s)
- Parcel number: 2110020000000011008
Construction
Type & style
- Home type: SingleFamily
- Architectural style: Country,Ranch,Cabin
- Property subtype: Single Family Residence, Cabin
Materials
- Wood Siding, Metal Siding
- Foundation: Slab
- Roof: Metal
Condition
- Year built: 2019
Utilities & green energy
- Sewer: Septic Tank
- Water: Shared Well
Green energy
- Energy efficient items: Appliances
Community & HOA
Community
- Security: Smoke Detector(s), Fire Alarm
- Subdivision: Quail Run Estates
HOA
- Services included: Water
- HOA fee: $300 annually
Location
- Region: Shell Knob
Financial & listing details
- Price per square foot: $217/sqft
- Annual tax amount: $833
- Date on market: 7/20/2025
- Listing terms: Cash,Conventional
Estimated market value
$340,800
$324,000 - $358,000
$1,091/mo
Price history
Price history
| Date | Event | Price |
|---|---|---|
| 10/28/2025 | Price change | $347,000-2.3%$217/sqft |
Source: | ||
| 8/13/2025 | Price change | $355,000-2.7%$222/sqft |
Source: | ||
| 7/20/2025 | Listed for sale | $365,000+92.1%$228/sqft |
Source: | ||
| 1/20/2021 | Sold | -- |
Source: Agent Provided Report a problem | ||
| 12/18/2020 | Pending sale | $190,000$119/sqft |
Source: RE/MAX Lakeside #60177887 Report a problem | ||
Public tax history
Public tax history
Tax history is unavailable.BuyAbility℠ payment
Est. payment
$1,975/mo
Principal & interest
$1664
Property taxes
$165
Other costs
$146
Climate risks
Neighborhood: 65747
Nearby schools
GreatSchools rating
- 6/10Shell Knob Elementary SchoolGrades: PK-8Distance: 1.2 mi
Schools provided by the listing agent
- Elementary: Shell Knob
- Middle: Shell Knob
- High: Cassville
Source: SOMOMLS. This data may not be complete. We recommend contacting the local school district to confirm school assignments for this home.
- Loading
- Loading
