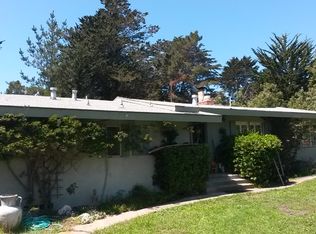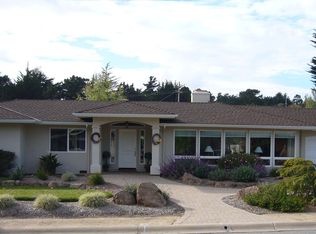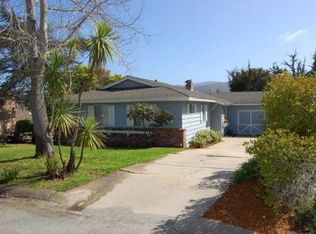Situated in the highly coveted Carmel Unified School District, this single level 3 bedroom, 2 full bath home boasts a private courtyard in front and spacious yard in the back. With both a living room and large family room, the home is well suited for modern living. Kitchen includes custom granite countertops and gas appliances. Huge master retreat with high ceilings, walk in closet, and private office space. Master bathroom features marble countertops, double sinks, and luxurious jetted tub. Located on a cul-de-sac, the property also affords a spacious 2 car garage with additional parking in driveway. Solar panels on roof help to offset a portion of monthly electricity bill. There is even a backup generator too if you ever need it. This is one compelling value in Carmel that is likely to not last long!
This property is off market, which means it's not currently listed for sale or rent on Zillow. This may be different from what's available on other websites or public sources.


