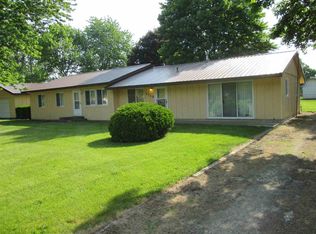REDUCED! VERY MOTIVATED SELLER! 2607 Wolfs Point Drive Rochester, IN 46975-TURN KEY one story home, 2140 sq. ft. of living space, three bedrooms (two of them are master bedrooms with en suites), claw foot bathtub, walk-in closet, both en suites have walk-in showers, newer roof/furnace/AC, custom kitchen with ample storage & island seating, 200 amp electric service, channel easement lot with floating pier, boat included with sale of property, sold in AS IS condition.
This property is off market, which means it's not currently listed for sale or rent on Zillow. This may be different from what's available on other websites or public sources.
