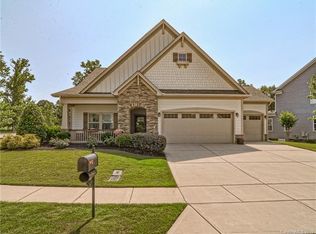Closed
$550,000
2607 White Pines Ct, Monroe, NC 28112
5beds
3,747sqft
Single Family Residence
Built in 2007
0.24 Acres Lot
$549,400 Zestimate®
$147/sqft
$2,819 Estimated rent
Home value
$549,400
$516,000 - $588,000
$2,819/mo
Zestimate® history
Loading...
Owner options
Explore your selling options
What's special
Buyers tried everything, but their contingency fell through... No inspections or appraisals were done!
BEAUTIFUL CRAFTSMAN STYLE SAUSSY BURBANK MODEL HOME! PREMIUM HOMESITE ON THE 18th TEE IN AWESOME POPULAR STONEBRIDGE NEIGHBORHOOD! GOLF, TENNIS, SWIMMING, CLUBHOUSE - & MORE! GORGEOUS showcase home with all the bells and whistles of a model home - extraordinary craftmanship & quality, open concept w/ luxury design features - sunroom, double-sided fireplace, solid hardwoods, and 4-car tandem garage! This popular floorplan was designed with all the upgrades and extras available and it is beaming with natural lightness and brightness! The 5BR/3.5BA award winning Chester model PLUS BONUS has lots of space for entertaining, working from home, and hosting guests! Whether enjoying the large open floorplan with oversized island inside or the large golf course view fenced yard outside, this home has it all - including all new exterior paint & an encapsulated crawlspace! HVACs 2017 & 2021
Zillow last checked: 8 hours ago
Listing updated: October 03, 2025 at 07:43am
Listing Provided by:
Lara Hill larahillrealestate@gmail.com,
David Upchurch Real Estate,
David Upchurch,
David Upchurch Real Estate
Bought with:
Zann Hawkins
Coldwell Banker Realty
Source: Canopy MLS as distributed by MLS GRID,MLS#: 4214822
Facts & features
Interior
Bedrooms & bathrooms
- Bedrooms: 5
- Bathrooms: 4
- Full bathrooms: 3
- 1/2 bathrooms: 1
Primary bedroom
- Level: Upper
Bedroom s
- Level: Upper
Bathroom half
- Level: Main
Bathroom full
- Level: Upper
Bonus room
- Level: Upper
Breakfast
- Level: Main
Dining room
- Level: Main
Great room
- Level: Main
Kitchen
- Level: Main
Laundry
- Level: Main
Study
- Level: Main
Sunroom
- Level: Main
Heating
- Forced Air, Natural Gas, Zoned
Cooling
- Ceiling Fan(s), Central Air, Zoned
Appliances
- Included: Dishwasher, Disposal, Double Oven, Electric Cooktop, Exhaust Fan, Gas Water Heater, Microwave
- Laundry: Laundry Room, Main Level
Features
- Soaking Tub, Open Floorplan, Walk-In Pantry
- Flooring: Carpet, Tile, Wood
- Windows: Insulated Windows, Window Treatments
- Has basement: No
- Attic: Walk-In
- Fireplace features: Great Room, See Through
Interior area
- Total structure area: 3,747
- Total interior livable area: 3,747 sqft
- Finished area above ground: 3,747
- Finished area below ground: 0
Property
Parking
- Total spaces: 2
- Parking features: Driveway, Attached Garage, Tandem, Other - See Remarks, Garage on Main Level
- Attached garage spaces: 2
- Has uncovered spaces: Yes
- Details: Double tandem garage suitable for 4 vehicles
Features
- Levels: Two
- Stories: 2
- Patio & porch: Balcony, Front Porch, Patio, Rear Porch
- Exterior features: In-Ground Irrigation
- Pool features: Community
- Fencing: Fenced
Lot
- Size: 0.24 Acres
- Features: Level, On Golf Course, Wooded
Details
- Parcel number: 09417083
- Zoning: AF8
- Special conditions: Standard
Construction
Type & style
- Home type: SingleFamily
- Architectural style: Arts and Crafts
- Property subtype: Single Family Residence
Materials
- Fiber Cement
- Foundation: Crawl Space
- Roof: Shingle
Condition
- New construction: No
- Year built: 2007
Details
- Builder model: Chester
- Builder name: Saussy Burbank
Utilities & green energy
- Sewer: County Sewer
- Water: County Water
- Utilities for property: Cable Available
Community & neighborhood
Security
- Security features: Carbon Monoxide Detector(s), Security System
Community
- Community features: Clubhouse, Golf, Sidewalks, Street Lights, Tennis Court(s)
Location
- Region: Monroe
- Subdivision: Stonebridge
HOA & financial
HOA
- Has HOA: Yes
- HOA fee: $368 semi-annually
- Association name: Braesael Mgmt Company
- Association phone: 704-847-3507
Other
Other facts
- Listing terms: Cash,Conventional,FHA,VA Loan
- Road surface type: Concrete, Paved
Price history
| Date | Event | Price |
|---|---|---|
| 10/2/2025 | Sold | $550,000-3.4%$147/sqft |
Source: | ||
| 6/6/2025 | Price change | $569,500-1.7%$152/sqft |
Source: | ||
| 5/8/2025 | Price change | $579,500-0.9%$155/sqft |
Source: | ||
| 3/27/2025 | Price change | $585,000-2.5%$156/sqft |
Source: | ||
| 2/27/2025 | Listed for sale | $600,000+24%$160/sqft |
Source: | ||
Public tax history
| Year | Property taxes | Tax assessment |
|---|---|---|
| 2025 | $2,971 +23.2% | $617,000 +64.5% |
| 2024 | $2,413 +1.4% | $375,100 |
| 2023 | $2,380 | $375,100 |
Find assessor info on the county website
Neighborhood: 28112
Nearby schools
GreatSchools rating
- 6/10Western Union Elementary SchoolGrades: PK-5Distance: 3.3 mi
- 3/10Parkwood Middle SchoolGrades: 6-8Distance: 2.9 mi
- 8/10Parkwood High SchoolGrades: 9-12Distance: 2.7 mi
Schools provided by the listing agent
- Elementary: Western Union
- Middle: Parkwood
- High: Parkwood
Source: Canopy MLS as distributed by MLS GRID. This data may not be complete. We recommend contacting the local school district to confirm school assignments for this home.
Get a cash offer in 3 minutes
Find out how much your home could sell for in as little as 3 minutes with a no-obligation cash offer.
Estimated market value
$549,400
Get a cash offer in 3 minutes
Find out how much your home could sell for in as little as 3 minutes with a no-obligation cash offer.
Estimated market value
$549,400
