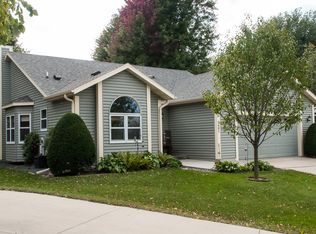Welcome to your new family home! This recently updated two story in the desirable Elton Hills neighborhood has a sought after layout with four bedrooms on the upper floor, a full bathroom and a 3/4 bathroom in the owner’s suite, as well as a spacious walk-in closet. The main floor has a living area with large windows, a formal dining room, and an eat-in kitchen with a custom, built-in desk. A laundry room and a half bath complete the main floor. Beautiful hardwood floors throughout the main and upper level. The lower level was finished just five years ago, and offers flexible space for a potential play room or exercise room in addition to a second living area. There is a fifth bedroom with an attached 3/4 bathroom to give guests a comfortable space of their own. An attached two car garage, established landscaping and location on a quiet cul de sac just blocks from a city park and trails round out this amazing opportunity!
This property is off market, which means it's not currently listed for sale or rent on Zillow. This may be different from what's available on other websites or public sources.
