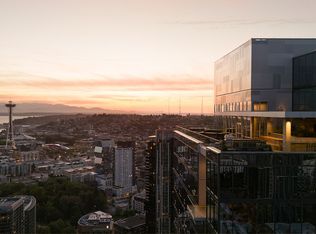To schedule a showing or apply, visit our website at WINDERMERE-PM.
Please note that we only accept showings and applications through our website.
Third-party showings or applications are not permitted
Enjoy views from every room! Fabulous City Living at The Vine! Experience luxury and convenience in this stunning 1354 sq. ft. condo featuring 2 bedrooms, 2 full bathrooms, and a versatile den/officeperfect for working from home. This light-filled unit boasts breathtaking views of the city skyline, Puget Sound, Mount Rainier, and beyond from every room. Thoughtful updates throughout include wide plank hardwood floors, slab granite countertops in the kitchen and baths, custom tile work, and built-ins that blend style with functionality. Stay comfortable year-round with central A/C, and enjoy the ease of 2 secure garage parking spaces. Located just blocks from Pike Place Market, the new Overlook/Waterfront Park, Salish Steps, and the Olympic Sculpture Park, The Vine offers unbeatable access to Seattle's best.
Building amenities:
24/7 Concierge & secure lobby
Expansive rooftop deck with panoramic views
Club room & fitness center
2 guest suites
Conference room
EV charging stations
And more!
Don't miss your chance to live in one of Seattle's most desirable buildings!
Terms: 1st, last, one month's rent deposit. 12 month lease. No smoking. No Pets. Credit score: 730+. Renters insurance required. No Co-signers. 3:1 income ratio.
For more information, please contact the property manager: Andrea Jacobi
ajacobi(at)windermere(dot)com
Please do not use any chat features and contact our office or the property manager directly.
We do not accept 3rd party applications, please apply on our website: windermere-pm
Please review the rental criteria prior to applying to this property if it is located in the city of Seattle on our website: windermere-pm
Landlord will NOT accept a comprehensive reusable screening report by a consumer reporting agency.
Listed by JMW Group | Windermere Property Management
Apartment for rent
$5,000/mo
2607 Western Ave APT 1003, Seattle, WA 98121
2beds
1,350sqft
Price may not include required fees and charges.
Apartment
Available Fri Aug 1 2025
No pets
Central air
In unit laundry
Attached garage parking
Forced air
What's special
Wide plank hardwood floorsCustom tile workSlab granite countertops
- 1 day
- on Zillow |
- -- |
- -- |
Travel times
Looking to buy when your lease ends?
Consider a first-time homebuyer savings account designed to grow your down payment with up to a 6% match & 4.15% APY.
Facts & features
Interior
Bedrooms & bathrooms
- Bedrooms: 2
- Bathrooms: 2
- Full bathrooms: 2
Heating
- Forced Air
Cooling
- Central Air
Appliances
- Included: Dishwasher, Disposal, Dryer, Range Oven, Refrigerator, Washer
- Laundry: In Unit
Features
- Flooring: Hardwood
Interior area
- Total interior livable area: 1,350 sqft
Property
Parking
- Parking features: Attached
- Has attached garage: Yes
- Details: Contact manager
Features
- Exterior features: Electric Vehicle Charging Station, Heating system: ForcedAir
Details
- Parcel number: 8946351550
Construction
Type & style
- Home type: Apartment
- Property subtype: Apartment
Building
Management
- Pets allowed: No
Community & HOA
Location
- Region: Seattle
Financial & listing details
- Lease term: 1 Year
Price history
| Date | Event | Price |
|---|---|---|
| 7/10/2025 | Listed for rent | $5,000+16.3%$4/sqft |
Source: Zillow Rentals | ||
| 2/3/2023 | Listing removed | -- |
Source: Zillow Rentals | ||
| 12/30/2022 | Listed for rent | $4,300$3/sqft |
Source: Zillow Rentals | ||
| 4/2/2018 | Sold | $1,100,000$815/sqft |
Source: | ||
| 3/17/2018 | Pending sale | $1,100,000$815/sqft |
Source: Windermere Real Estate/Wall Street, Inc. #1253910 | ||
Neighborhood: Belltown
There are 2 available units in this apartment building
![[object Object]](https://photos.zillowstatic.com/fp/0c428834f93a76c6fa979838fd9a5f83-p_i.jpg)
