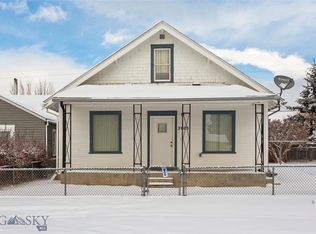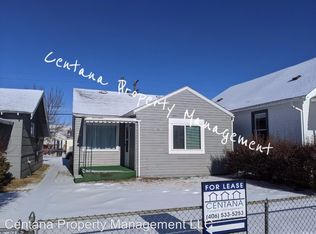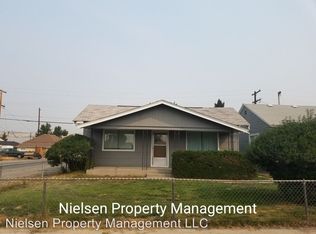This 3 bedroom, 2 bath home is in great condition, and has been owned (& loved) by the same family for generations. It has a nice big yard with a double car garage and shed. The second full bath was added to make a master bedroom on the main level.
This property is off market, which means it's not currently listed for sale or rent on Zillow. This may be different from what's available on other websites or public sources.



