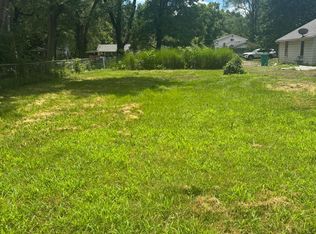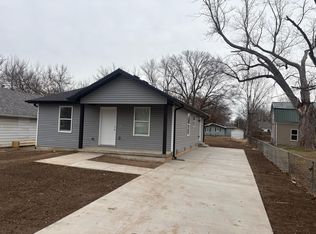Closed
Price Unknown
2607 W Monroe Street, Springfield, MO 65802
2beds
792sqft
Single Family Residence
Built in 1988
7,840.8 Square Feet Lot
$146,900 Zestimate®
$--/sqft
$886 Estimated rent
Home value
$146,900
$138,000 - $156,000
$886/mo
Zestimate® history
Loading...
Owner options
Explore your selling options
What's special
This house is cute n' clean and must be seen! Seriously, this is a jewel of a home for the price and has lots to offer for the right buyer. On the outside you'll appreciate the exterior paint job that's less than 2 years old, the nice flat concrete driveway that leads to a one car attached garage, small patio area off the back door and the backyard that is fenced on a couple sides. Step inside to a new tile entry, new LVP flooring throughout all the house (except the bathroom floor which has 1' x 2' tile flooring), newer bathroom vanity and a great compact floor plan that makes this home seem bigger than it is. The kitchen and laundry room have oak wood cabinets and the house comes with a refrigerator. There's also new tilt in double pane windows and a new sump pump installed for additional peace of mind. Check this house out soon and see if it checks all your house hunting boxes!
Zillow last checked: 8 hours ago
Listing updated: January 22, 2026 at 11:49am
Listed by:
Scott Sturm 417-773-2631,
AMAX Real Estate
Bought with:
Sandy K Randall
Murney Associates - Primrose
Source: SOMOMLS,MLS#: 60251622
Facts & features
Interior
Bedrooms & bathrooms
- Bedrooms: 2
- Bathrooms: 1
- Full bathrooms: 1
Heating
- Forced Air, Central, Natural Gas
Cooling
- Central Air
Appliances
- Included: Refrigerator, Gas Water Heater, Free-Standing Electric Oven
- Laundry: Main Level, W/D Hookup
Features
- Laminate Counters
- Flooring: See Remarks, Vinyl
- Windows: Double Pane Windows
- Has basement: No
- Has fireplace: No
Interior area
- Total structure area: 792
- Total interior livable area: 792 sqft
- Finished area above ground: 792
- Finished area below ground: 0
Property
Parking
- Total spaces: 1
- Parking features: Garage - Attached
- Attached garage spaces: 1
Features
- Levels: One
- Stories: 1
- Patio & porch: Patio
- Exterior features: Rain Gutters
- Fencing: Other,None
Lot
- Size: 7,840 sqft
- Dimensions: 50 x 160
Details
- Parcel number: 881322309017
Construction
Type & style
- Home type: SingleFamily
- Architectural style: Traditional,Ranch
- Property subtype: Single Family Residence
Materials
- Frame, Wood Siding
- Foundation: Crawl Space
- Roof: Asphalt
Condition
- Year built: 1988
Utilities & green energy
- Sewer: Public Sewer
- Water: Public
Community & neighborhood
Location
- Region: Springfield
- Subdivision: Greene-Not in List
Other
Other facts
- Listing terms: Cash,Conventional
- Road surface type: Asphalt, Concrete
Price history
| Date | Event | Price |
|---|---|---|
| 10/12/2023 | Sold | -- |
Source: | ||
| 9/15/2023 | Pending sale | $129,900$164/sqft |
Source: | ||
| 9/11/2023 | Listed for sale | $129,900$164/sqft |
Source: | ||
Public tax history
| Year | Property taxes | Tax assessment |
|---|---|---|
| 2025 | $712 +16.6% | $14,290 +25.6% |
| 2024 | $611 +0.6% | $11,380 |
| 2023 | $607 +7.7% | $11,380 +10.3% |
Find assessor info on the county website
Neighborhood: Westside
Nearby schools
GreatSchools rating
- 1/10Westport Elementary SchoolGrades: K-5Distance: 0.7 mi
- 3/10Study Middle SchoolGrades: 6-8Distance: 0.7 mi
- 7/10Central High SchoolGrades: 6-12Distance: 2.5 mi
Schools provided by the listing agent
- Elementary: SGF-Westport
- Middle: SGF-Westport
- High: SGF-Central
Source: SOMOMLS. This data may not be complete. We recommend contacting the local school district to confirm school assignments for this home.
Sell with ease on Zillow
Get a Zillow Showcase℠ listing at no additional cost and you could sell for —faster.
$146,900
2% more+$2,938
With Zillow Showcase(estimated)$149,838

