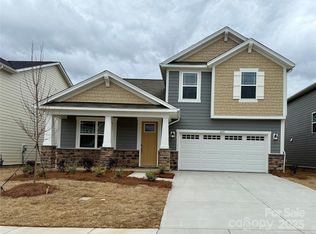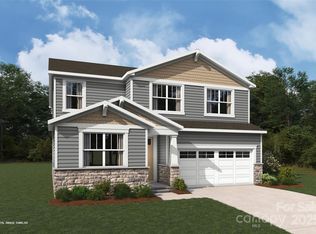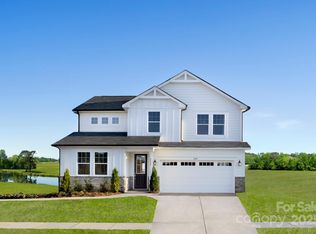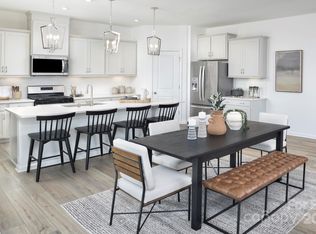Closed
$467,014
2607 Tillman St, Monroe, NC 28112
5beds
2,568sqft
Single Family Residence
Built in 2025
0.14 Acres Lot
$464,100 Zestimate®
$182/sqft
$-- Estimated rent
Home value
$464,100
$432,000 - $497,000
Not available
Zestimate® history
Loading...
Owner options
Explore your selling options
What's special
Craftsman style home with covered front porch including hardi-board and stone accent. This home is a 5 bedroom, 3 full bath, loft and 2 car attached garage. First floor offers a guest suite, full bath, extra storage under staircase. Large kitchen with tons of cabinets, oversized island, upgraded countertops, backsplash and stainless steel appliances, opens to dining area and great room. Great room has fireplace, 8ft sliding glass doors. Lots of windows for extra natural light. Open floor concept, perfect for entertaining. Large wide home site giving space between neighbors.
Owners suite has trey ceilings, large walk-in-closet-upgraded bathroom. Private laundry room with lots of space. Additional 3 bedrooms with hall bath. Community offers a outdoor pool, cabanna, picnic pavillion, sidewalks, street lights. Close to downtown Waxhaw, Wesley Chapel and downtown Monroe. Easy commute to uptown Charlotte and Charlotte Douglas Airport.
Zillow last checked: 8 hours ago
Listing updated: May 28, 2025 at 11:08am
Listing Provided by:
Tracy Olson tracy.olson@mattamycorp.com,
Mattamy Carolina Corporation
Bought with:
Tracy Olson
Mattamy Carolina Corporation
Source: Canopy MLS as distributed by MLS GRID,MLS#: 4264728
Facts & features
Interior
Bedrooms & bathrooms
- Bedrooms: 5
- Bathrooms: 3
- Full bathrooms: 3
- Main level bedrooms: 1
Primary bedroom
- Features: Tray Ceiling(s), Walk-In Closet(s)
- Level: Upper
Bedroom s
- Features: Walk-In Closet(s)
- Level: Main
Bedroom s
- Features: Walk-In Closet(s)
- Level: Upper
Bedroom s
- Features: Walk-In Closet(s)
- Level: Upper
Bedroom s
- Level: Upper
Bathroom half
- Level: Main
Bathroom full
- Level: Upper
Bathroom full
- Level: Upper
Dining room
- Level: Main
Kitchen
- Features: Kitchen Island, Open Floorplan, Walk-In Pantry
- Level: Main
Laundry
- Level: Upper
Living room
- Level: Main
Loft
- Level: Upper
Heating
- Forced Air
Cooling
- Zoned
Appliances
- Included: Dishwasher, Disposal, Exhaust Fan, Gas Range, Microwave
- Laundry: Laundry Room
Features
- Has basement: No
- Fireplace features: Living Room
Interior area
- Total structure area: 2,568
- Total interior livable area: 2,568 sqft
- Finished area above ground: 2,568
- Finished area below ground: 0
Property
Parking
- Total spaces: 2
- Parking features: Attached Garage, Garage on Main Level
- Attached garage spaces: 2
- Details: 2 Car Attached Garage
Features
- Levels: Two
- Stories: 2
- Pool features: Community
Lot
- Size: 0.14 Acres
Details
- Parcel number: 09351565
- Zoning: Resident
- Special conditions: Standard
Construction
Type & style
- Home type: SingleFamily
- Property subtype: Single Family Residence
Materials
- Hardboard Siding, Stone Veneer
- Foundation: Slab
Condition
- New construction: Yes
- Year built: 2025
Details
- Builder model: Shenandoah/Craftsman
- Builder name: Mattamy Homes
Utilities & green energy
- Sewer: Public Sewer
- Water: City
Community & neighborhood
Community
- Community features: Cabana, Picnic Area, Pond, Sidewalks, Street Lights
Location
- Region: Monroe
- Subdivision: Waxhaw Landing
HOA & financial
HOA
- Has HOA: Yes
- HOA fee: $188 quarterly
Other
Other facts
- Road surface type: Concrete, Paved
Price history
| Date | Event | Price |
|---|---|---|
| 5/28/2025 | Sold | $467,014$182/sqft |
Source: | ||
Public tax history
Tax history is unavailable.
Neighborhood: 28112
Nearby schools
GreatSchools rating
- 4/10Walter Bickett Elementary SchoolGrades: PK-5Distance: 0.5 mi
- 1/10Monroe Middle SchoolGrades: 6-8Distance: 2.9 mi
- 2/10Monroe High SchoolGrades: 9-12Distance: 3.6 mi
Get a cash offer in 3 minutes
Find out how much your home could sell for in as little as 3 minutes with a no-obligation cash offer.
Estimated market value
$464,100
Get a cash offer in 3 minutes
Find out how much your home could sell for in as little as 3 minutes with a no-obligation cash offer.
Estimated market value
$464,100



