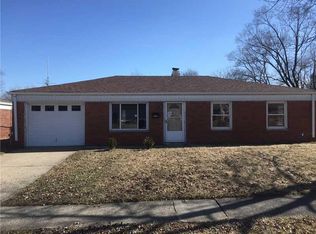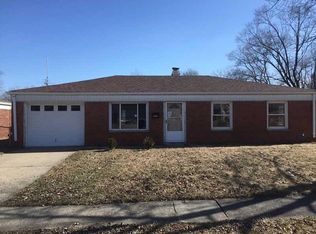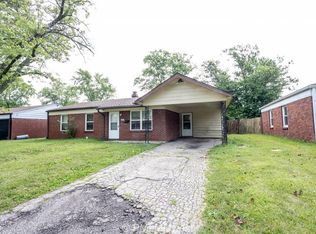Come and check out this immaculate, updated, 3 bedroom, ALL BRICK ranch on a quiet street. This home is move in ready! Large rooms, freshly painted with all new carpet throughout. Spacious eat in kitchen with appliances included. Sit back and enjoy the HUGE fully fenced in backyard retreat which features a firepit area with enough room for all friends and family to enjoy. Firepit flows up to the two tiered wood deck with more space to entertain or just relax and enjoy the peace and quiet. 2 car garage can be used as bonus room or garage. Convenient location near I-70 & I-465. Just 15 minute drive to downtown Indy.. Updates over the past years include: windows, roof, HVAC. THIS ONE IS AFFORDABLY PRICED TO SELL! MAKE IT YOUR NEW HOME TODAY!
This property is off market, which means it's not currently listed for sale or rent on Zillow. This may be different from what's available on other websites or public sources.


