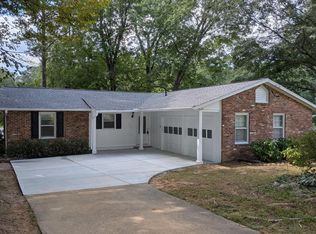Welcome to 2607 Shetland Drive a fully renovated, move-in ready home in the desirable Laurel Hills neighborhood of Decatur. The entire interior has been thoughtfully updated, including all bedrooms, bathrooms, kitchen, and main living areas, creating a clean, modern living environment that feels both comfortable and refined. The lower level functions as a full extension of the home rather than a basement, featuring new flooring, upgraded lighting and electrical, custom laundry space with marble finishes, and glass doors opening directly to the backyard. Both bathrooms have been completely remodeled with new tile, cabinetry, fixtures, and ventilation, and the upper level includes refinished hardwood floors and well-organized storage systems for everyday ease. The exterior has been refreshed to match the interior quality, with new paint, updated drainage, new gutters, and a welcoming outdoor living setup that includes a newly poured patio, string lighting, and lush new landscaping. The backyard is designed for relaxed evenings, casual gatherings, and low-maintenance enjoyment. A furnished option is available upon request for tenants seeking a turnkey living arrangement. Location is one of the home's strongest advantages. Laurel Hills offers quick access to Emory University, Children's Healthcare of Atlanta, and the new Lulah Hills dining and shopping district, placing work, healthcare, retail, and everyday convenience just minutes from your door. This is not a quick turnover rental it is a cared-for residence designed for long-term, comfortable living in one of Decatur's most connected and established residential pockets.
This property is off market, which means it's not currently listed for sale or rent on Zillow. This may be different from what's available on other websites or public sources.
