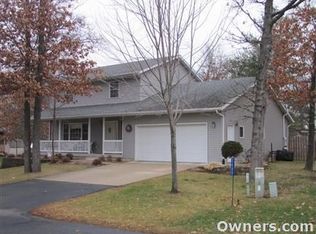Living Here Is Everything You Could Ever Hope For! Four Levels Of Total Family Enjoyment Under One Roof! The Minute You Enter The Home You Find Bright Spaces That Accommodate Today's Living. Beginning With A Large Sunny Eat-In Kitchen Blessed With Granite Tops, A Baker's Counter Space + Easy Slider Access To A Raised Deck With Spectacular Views Of The Upper Iowa River And Miles Of Countryside. Looking For Space For To Entertain? How About The Formal Living Room, Family/Theater Room With Walk-Out, And The Fun Lower Level Rec Room Perfect For Play! Top This Off With 5 Comfortable Bedrooms; 3 1/2 Bathrooms; Over 1100 Sf Of Unbelievable Garage Space With Stairwell Access To Basement; Professionally Landscaped Yard; And Quiet Cul-De-Sac Living. Located Within A Block Of The Freeport Trail And ½ Mile Or So To Beautiful Oneota Golf And Country Club. Great Home - Great Price - Rural Taxes! Call To Set Up Your Own Personal Tour Today!
This property is off market, which means it's not currently listed for sale or rent on Zillow. This may be different from what's available on other websites or public sources.

