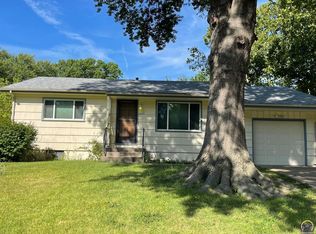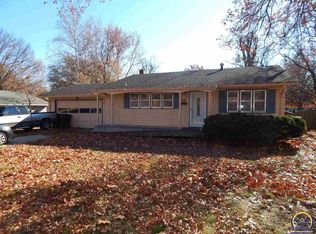Sold
Price Unknown
2607 SW Prairie Rd, Topeka, KS 66614
3beds
1,348sqft
Single Family Residence, Residential
Built in 1963
9,147.6 Square Feet Lot
$197,400 Zestimate®
$--/sqft
$1,504 Estimated rent
Home value
$197,400
$182,000 - $211,000
$1,504/mo
Zestimate® history
Loading...
Owner options
Explore your selling options
What's special
Charming home in Southwest Topeka, located just minutes from shopping, restaurants, entertainment, walking trails, and with quick highway access. This well-maintained property has been updated throughout the seller’s ownership. The kitchen was remodeled in 2023 with sleek IKEA cabinets, offering ample cabinet space, hidden drawers, and pull-outs for maximum functionality. The spacious living room flows into a dining area with built-in bookshelves. Upstairs, you'll find three bedrooms and 1.5 baths. The hallway bathroom, also updated in 2023, features a new soaker tub, while the primary bedroom includes a half bath and two closets. Downstairs, enter through the single-car garage to a cozy space ideal for a drop zone, toy room, office, or reading nook. End your day relaxing on the covered patio in your fenced backyard. Don’t miss the opportunity to make this beautifully updated home your own! Seller's leaving the kitchen appliances and washer and dryer. Pictures may be virtually staged for marketing purposes.
Zillow last checked: 8 hours ago
Listing updated: February 11, 2025 at 06:08am
Listed by:
Jenny Briggs 785-608-0034,
Berkshire Hathaway First
Bought with:
Lisa Christopher, 00230837
KW One Legacy Partners, LLC
Source: Sunflower AOR,MLS#: 236417
Facts & features
Interior
Bedrooms & bathrooms
- Bedrooms: 3
- Bathrooms: 2
- Full bathrooms: 1
- 1/2 bathrooms: 1
Primary bedroom
- Level: Upper
- Area: 121
- Dimensions: 11x11
Bedroom 2
- Level: Upper
- Area: 110
- Dimensions: 10x11
Bedroom 3
- Level: Upper
- Area: 99
- Dimensions: 11x9
Laundry
- Level: Basement
Heating
- Natural Gas
Cooling
- Central Air
Appliances
- Included: Electric Range, Microwave, Dishwasher, Refrigerator
- Laundry: In Basement
Features
- Flooring: Hardwood, Vinyl
- Basement: Concrete,Partial
- Has fireplace: No
Interior area
- Total structure area: 1,348
- Total interior livable area: 1,348 sqft
- Finished area above ground: 1,128
- Finished area below ground: 220
Property
Parking
- Total spaces: 1
- Parking features: Attached
- Attached garage spaces: 1
Features
- Levels: Multi/Split
- Patio & porch: Covered
- Fencing: Fenced
Lot
- Size: 9,147 sqft
- Features: Sidewalk
Details
- Additional structures: Shed(s)
- Parcel number: R53050
- Special conditions: Standard,Arm's Length
Construction
Type & style
- Home type: SingleFamily
- Property subtype: Single Family Residence, Residential
Materials
- Frame
Condition
- Year built: 1963
Utilities & green energy
- Water: Public
Community & neighborhood
Location
- Region: Topeka
- Subdivision: Prairie Park
Price history
| Date | Event | Price |
|---|---|---|
| 11/7/2024 | Sold | -- |
Source: | ||
| 10/9/2024 | Pending sale | $185,000$137/sqft |
Source: | ||
| 10/7/2024 | Listed for sale | $185,000+164.3%$137/sqft |
Source: | ||
| 6/29/2016 | Sold | -- |
Source: Agent Provided Report a problem | ||
| 4/6/2016 | Listed for sale | $70,000$52/sqft |
Source: RE/MAX Associates Of Topeka #188800 Report a problem | ||
Public tax history
| Year | Property taxes | Tax assessment |
|---|---|---|
| 2025 | -- | $20,907 +26.7% |
| 2024 | $2,284 +1.3% | $16,495 +5% |
| 2023 | $2,254 +8.5% | $15,709 +12% |
Find assessor info on the county website
Neighborhood: Crestview
Nearby schools
GreatSchools rating
- 6/10Mcclure Elementary SchoolGrades: PK-5Distance: 0.4 mi
- 6/10Marjorie French Middle SchoolGrades: 6-8Distance: 1 mi
- 3/10Topeka West High SchoolGrades: 9-12Distance: 0.7 mi
Schools provided by the listing agent
- Elementary: McClure Elementary School/USD 501
- Middle: French Middle School/USD 501
- High: Topeka West High School/USD 501
Source: Sunflower AOR. This data may not be complete. We recommend contacting the local school district to confirm school assignments for this home.

