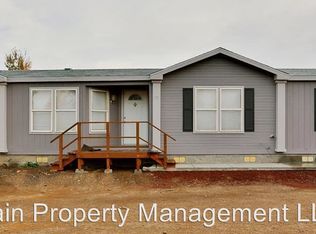Closed
$379,000
2607 SW Mariposa Loop, Redmond, OR 97756
3beds
2baths
1,512sqft
Manufactured On Land, Manufactured Home
Built in 2017
4,791.6 Square Feet Lot
$380,500 Zestimate®
$251/sqft
$1,890 Estimated rent
Home value
$380,500
$350,000 - $415,000
$1,890/mo
Zestimate® history
Loading...
Owner options
Explore your selling options
What's special
Adorable single level home with open floor plan. Vaulted ceilings in the great room. Large kitchen
with Island, eating area and ample counter space for cooking. Private master suite with custom
shelving in closet, and blue tooth heated mirror in bath. Updated LED lighting throughout home. Great
separation from the other two bedrooms. Great mud room/utility room off the kitchen. Long drive way
that can park up to 4 cars, largest in the neighborhood! Large fully fenced back & side yard w/ cute fire pit area. Park includes a clubhouse, paid sewer and water.
Zillow last checked: 8 hours ago
Listing updated: February 10, 2026 at 02:57am
Listed by:
Premiere Property Group, LLC 541-241-6860
Bought with:
Windermere Realty Trust
Source: Oregon Datashare,MLS#: 220199436
Facts & features
Interior
Bedrooms & bathrooms
- Bedrooms: 3
- Bathrooms: 2
Heating
- Electric, Forced Air
Cooling
- Wall/Window Unit(s), None
Appliances
- Included: Dishwasher, Microwave, Range, Refrigerator, Water Heater
Features
- Kitchen Island, Laminate Counters, Open Floorplan, Primary Downstairs, Shower/Tub Combo, Vaulted Ceiling(s), Walk-In Closet(s)
- Flooring: Carpet, Laminate
- Windows: Double Pane Windows, Vinyl Frames
- Has fireplace: No
- Common walls with other units/homes: No Common Walls
Interior area
- Total structure area: 1,512
- Total interior livable area: 1,512 sqft
Property
Parking
- Total spaces: 2
- Parking features: Attached, Concrete, Driveway
- Attached garage spaces: 2
- Has uncovered spaces: Yes
Features
- Levels: One
- Stories: 1
- Fencing: Fenced
- Has view: Yes
- View description: Neighborhood
Lot
- Size: 4,791 sqft
- Features: Rock Outcropping
Details
- Parcel number: 252697
- Zoning description: R4
- Special conditions: Standard
Construction
Type & style
- Home type: MobileManufactured
- Architectural style: Traditional
- Property subtype: Manufactured On Land, Manufactured Home
Materials
- Block
- Foundation: Block
- Roof: Composition
Condition
- New construction: No
- Year built: 2017
Details
- Builder name: Fleetwood
Utilities & green energy
- Sewer: Public Sewer
- Water: Backflow Domestic, Public
Community & neighborhood
Security
- Security features: Carbon Monoxide Detector(s), Smoke Detector(s)
Location
- Region: Redmond
- Subdivision: Aspen Creek Mob Pk
HOA & financial
HOA
- Has HOA: Yes
- HOA fee: $198 monthly
- Amenities included: Clubhouse, Security, Sewer, Snow Removal, Water
Other
Other facts
- Body type: Double Wide
- Listing terms: Cash,Conventional,FHA,VA Loan
- Road surface type: Paved
Price history
| Date | Event | Price |
|---|---|---|
| 6/6/2025 | Sold | $379,000+2.4%$251/sqft |
Source: | ||
| 5/5/2025 | Pending sale | $370,000$245/sqft |
Source: | ||
| 4/13/2025 | Listed for sale | $370,000+42.3%$245/sqft |
Source: | ||
| 1/8/2021 | Sold | $260,000+4%$172/sqft |
Source: | ||
| 11/22/2020 | Pending sale | $250,000$165/sqft |
Source: Hasson Company #220112801 Report a problem | ||
Public tax history
| Year | Property taxes | Tax assessment |
|---|---|---|
| 2025 | $3,201 +4.2% | $156,990 +3% |
| 2024 | $3,071 +4.6% | $152,420 +6.1% |
| 2023 | $2,937 +6.7% | $143,680 |
Find assessor info on the county website
Neighborhood: 97756
Nearby schools
GreatSchools rating
- 7/10Vern Patrick Elementary SchoolGrades: K-5Distance: 0.3 mi
- 5/10Obsidian Middle SchoolGrades: 6-8Distance: 0.7 mi
- 7/10Ridgeview High SchoolGrades: 9-12Distance: 2.3 mi
Schools provided by the listing agent
- Elementary: Vern Patrick Elem
- Middle: Obsidian Middle
- High: Ridgeview High
Source: Oregon Datashare. This data may not be complete. We recommend contacting the local school district to confirm school assignments for this home.
Sell for more on Zillow
Get a Zillow Showcase℠ listing at no additional cost and you could sell for .
$380,500
2% more+$7,610
With Zillow Showcase(estimated)$388,110
