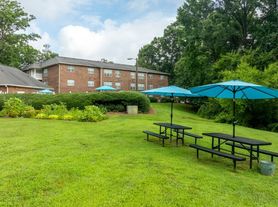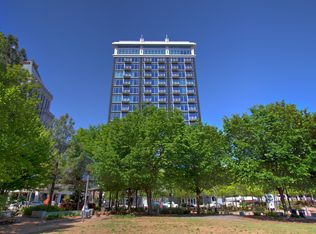Discover this spacious 2-bedroom, 2-bathroom condo located on the second floor, just moments away from shopping center. Inside, you'll find a modern kitchen outfitted with stainless steel appliances and granite countertops. The unit features blinds throughout and includes a convenient in-unit washer and dryer.
Call the agent today to schedule your private showing appointment.
Renter responsible for Electricity and Internet. Water is included in the rent. No Smoking. Follow High Gate condominium rules.
Apartment for rent
Accepts Zillow applications
$1,395/mo
2607 Pennoak Way #H, Greensboro, NC 27407
2beds
1,201sqft
Price may not include required fees and charges.
Apartment
Available now
Small dogs OK
Central air
In unit laundry
-- Parking
Forced air
What's special
- 61 days |
- -- |
- -- |
Travel times
Facts & features
Interior
Bedrooms & bathrooms
- Bedrooms: 2
- Bathrooms: 2
- Full bathrooms: 2
Heating
- Forced Air
Cooling
- Central Air
Appliances
- Included: Dishwasher, Dryer, Microwave, Refrigerator, Washer
- Laundry: In Unit
Features
- Flooring: Carpet
Interior area
- Total interior livable area: 1,201 sqft
Property
Parking
- Details: Contact manager
Features
- Exterior features: Electricity not included in rent, Heating system: Forced Air, Internet not included in rent, Water included in rent
Details
- Parcel number: 100000
Construction
Type & style
- Home type: Apartment
- Property subtype: Apartment
Utilities & green energy
- Utilities for property: Water
Building
Management
- Pets allowed: Yes
Community & HOA
Location
- Region: Greensboro
Financial & listing details
- Lease term: 1 Year
Price history
| Date | Event | Price |
|---|---|---|
| 11/2/2025 | Listing removed | $190,000 |
Source: | ||
| 10/21/2025 | Price change | $190,000-2.6% |
Source: | ||
| 10/8/2025 | Listed for rent | $1,395$1/sqft |
Source: Zillow Rentals | ||
| 9/30/2025 | Listed for sale | $195,000 |
Source: | ||
| 9/17/2025 | Listing removed | $1,395$1/sqft |
Source: Zillow Rentals | ||

