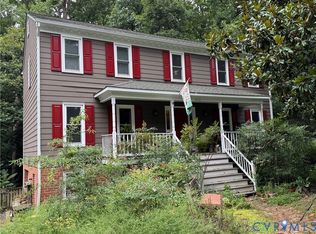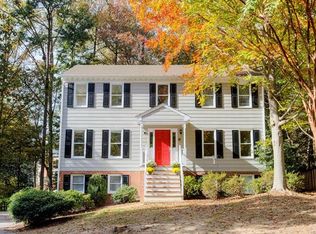Sold for $460,000
$460,000
2607 Krossridge Rd, North Chesterfield, VA 23236
4beds
2,266sqft
Single Family Residence
Built in 1990
2.56 Acres Lot
$472,800 Zestimate®
$203/sqft
$2,803 Estimated rent
Home value
$472,800
$440,000 - $506,000
$2,803/mo
Zestimate® history
Loading...
Owner options
Explore your selling options
What's special
You are going to LOVE this beautiful 2-story transitional on 2.55 acres in North Chesterfield county. Live your best life nestled in a quiet cul-de-sac on a private wooded lot. Arrive home to your dramatic sunlit 2-story foyer with elegant chandelier. To your left is a bright and airy great room with cozy fireplace, boasting unhindered views of the multitiered deck and backyard. Step into the HEART OF YOUR HOME to find a STUNNING and thoughtfully updated kitchen with beautiful cabinetry & crown molding, quartz countertops, tile backsplash, under cabinet lighting, SS appliances, pantry cabinet & pantry closet for plenty of storage options. See yourself relaxing at the kitchen table, overlooking the rear wooded yard through your attractive bay window. The dining room with chair rail, crown & sconce lights are ready for family gatherings. A dedicated laundry room and 1/2 bathroom are just off of the kitchen with easy access to the clean & freshly painted garage with a custom bonus storage area. This home also features extensive parking with front and rear paved areas. Stroll upstairs to find four well proportioned bedrooms, all with new hardware & flooring. The primary bedroom features a fully updated en-suite with walk-in shower/glass door and separate sink area with a large walk-in closet. Other features & updates include: NEW Roof, NEW 2-zone HVAC systems, NEW LVP in Great Room, Kitchen, Laundry & 1st floor bathroom, refinished hardwoods in Foyer & D.R., freshly painted interior/exterior, NEW carpet upstairs, NEW LVP in 2nd floor baths, resealed driveway, NEW garage door with opener and so much more. Don't miss this opportunity to settle in and stay awhile!
Zillow last checked: 8 hours ago
Listing updated: March 17, 2025 at 07:00am
Listed by:
Bill Watson 804-357-7373,
Boyd Realty Group
Bought with:
Jimmy Benson, 0225250145
Shaheen Ruth Martin & Fonville
Source: CVRMLS,MLS#: 2429872 Originating MLS: Central Virginia Regional MLS
Originating MLS: Central Virginia Regional MLS
Facts & features
Interior
Bedrooms & bathrooms
- Bedrooms: 4
- Bathrooms: 3
- Full bathrooms: 2
- 1/2 bathrooms: 1
Primary bedroom
- Description: C Fan, new carpet, walk-in, new walk-in shower
- Level: Second
- Dimensions: 0 x 0
Bedroom 2
- Description: C Fan, new carpet, spacious closet
- Level: Second
- Dimensions: 0 x 0
Bedroom 3
- Description: C Fan, new carpet, spacious closet
- Level: Second
- Dimensions: 0 x 0
Bedroom 4
- Description: C Fan, new carpet, spacious closet
- Level: Second
- Dimensions: 0 x 0
Dining room
- Description: Hardwood flrs, sconces, chair rail/crown moldings
- Level: First
- Dimensions: 0 x 0
Family room
- Description: Ceiling fan, FP, LVP, entry to rear deck
- Level: First
- Dimensions: 0 x 0
Foyer
- Description: 2-story, hardwood flrs, coat closet
- Level: First
- Dimensions: 0 x 0
Other
- Description: Tub & Shower
- Level: Second
Half bath
- Level: First
Kitchen
- Description: LVP, Wood cabinetry, quartz, undercab lts, pantry
- Level: First
- Dimensions: 0 x 0
Laundry
- Description: LVP, 42" cabinets, garage access
- Level: First
- Dimensions: 0 x 0
Heating
- Electric, Zoned
Cooling
- Heat Pump, Zoned
Appliances
- Included: Dryer, Dishwasher, Electric Cooking, Electric Water Heater, Disposal, Ice Maker, Microwave, Refrigerator, Smooth Cooktop, Washer
- Laundry: Washer Hookup, Dryer Hookup
Features
- Bay Window, Ceiling Fan(s), Dining Area, Separate/Formal Dining Room, Eat-in Kitchen, Fireplace, Granite Counters, Bath in Primary Bedroom, Pantry, Walk-In Closet(s)
- Flooring: Carpet, Vinyl
- Doors: Insulated Doors, Storm Door(s)
- Windows: Screens, Thermal Windows
- Basement: Crawl Space
- Attic: Floored,Pull Down Stairs
- Number of fireplaces: 1
- Fireplace features: Masonry, Vented, Wood Burning
Interior area
- Total interior livable area: 2,266 sqft
- Finished area above ground: 2,266
Property
Parking
- Total spaces: 1
- Parking features: Attached, Direct Access, Driveway, Garage, Garage Door Opener, Oversized, Paved, Garage Faces Rear, Two Spaces, Garage Faces Side
- Attached garage spaces: 1
- Has uncovered spaces: Yes
Features
- Levels: Two
- Stories: 2
- Patio & porch: Rear Porch, Deck
- Exterior features: Deck, Storage, Shed, Paved Driveway
- Pool features: None
- Fencing: None
Lot
- Size: 2.56 Acres
- Features: Dead End, Landscaped, Wooded, Cul-De-Sac
- Residential vegetation: Mixed
Details
- Additional structures: Garage(s), Shed(s), Storage
- Parcel number: 744689166700000
- Zoning description: R9
Construction
Type & style
- Home type: SingleFamily
- Architectural style: Two Story,Transitional
- Property subtype: Single Family Residence
Materials
- Block, Drywall, Wood Siding
- Roof: Composition
Condition
- Resale
- New construction: No
- Year built: 1990
Utilities & green energy
- Sewer: Public Sewer
- Water: Public
Community & neighborhood
Security
- Security features: Smoke Detector(s)
Location
- Region: North Chesterfield
- Subdivision: Brandon
Other
Other facts
- Ownership: Individuals
- Ownership type: Sole Proprietor
Price history
| Date | Event | Price |
|---|---|---|
| 3/14/2025 | Sold | $460,000-7.1%$203/sqft |
Source: | ||
| 2/13/2025 | Pending sale | $495,000$218/sqft |
Source: | ||
| 2/4/2025 | Price change | $495,000-3.9%$218/sqft |
Source: | ||
| 1/23/2025 | Listed for sale | $514,900+71.6%$227/sqft |
Source: | ||
| 4/2/2024 | Sold | $300,000$132/sqft |
Source: Public Record Report a problem | ||
Public tax history
| Year | Property taxes | Tax assessment |
|---|---|---|
| 2025 | $3,555 +2.4% | $399,400 +3.6% |
| 2024 | $3,470 +5.5% | $385,600 +6.6% |
| 2023 | $3,291 +9.5% | $361,600 +10.8% |
Find assessor info on the county website
Neighborhood: 23236
Nearby schools
GreatSchools rating
- 4/10Providence Elementary SchoolGrades: PK-5Distance: 0.4 mi
- 3/10Providence Middle SchoolGrades: 6-8Distance: 3.9 mi
- 5/10Monacan High SchoolGrades: 9-12Distance: 1.9 mi
Schools provided by the listing agent
- Elementary: Providence
- Middle: Providence
- High: Monacan
Source: CVRMLS. This data may not be complete. We recommend contacting the local school district to confirm school assignments for this home.
Get a cash offer in 3 minutes
Find out how much your home could sell for in as little as 3 minutes with a no-obligation cash offer.
Estimated market value$472,800
Get a cash offer in 3 minutes
Find out how much your home could sell for in as little as 3 minutes with a no-obligation cash offer.
Estimated market value
$472,800

