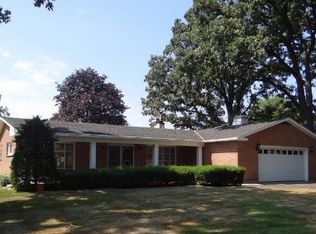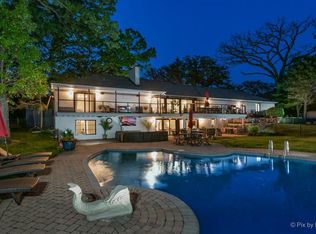Closed
$1,130,000
2607 Knob Hill Rd, Johnsburg, IL 60051
4beds
4,450sqft
Single Family Residence
Built in 2005
1.11 Acres Lot
$1,196,800 Zestimate®
$254/sqft
$5,083 Estimated rent
Home value
$1,196,800
$1.09M - $1.32M
$5,083/mo
Zestimate® history
Loading...
Owner options
Explore your selling options
What's special
Get ready to move!! This custom-built home on 1.1 Acres has 133 feet of channel frontage to the Fox River, with the perfect blend of luxury features and functionality. Hardwood floors grace the first floor, from the inviting foyer to the cozy family room with a gas fireplace seamlessly connected to the chef's kitchen. Enjoy serene water views from the kitchen, which boasts modern finishes, including quartz countertops, stainless steel appliances, a breakfast bar, a coffee bar, and a pantry. A separate dining room with patio doors opening to the covered deck offers a perfect setting for dinner parties and post-dinner entertainment. The master suite on the main level features exterior access to the deck, a walk-in closet, and a luxurious renovated full bath with a separate soaking tub, double sinks, custom cabinetry, and a walk-in shower. The main floor includes a 1/2 bath, huge laundry, and mud room. Upstairs, discover a spacious den, two additional bedrooms, one with an en-suite bath, and another full hall bath. A finished bonus room is waiting for your ideas, plus the huge storage room is great for keeping decorations, luggage, etc. The sunny English lower level beckons with a recreational room featuring a full kitchen, sauna, and access to the patio, hot tub, and pool. Another bedroom and full bath make having guests a dream. An additional lower-level two-car garage complements the main four-car garage, providing ample space for all your water toys. The property has a steel seawall installed in 2019 and a cutout with a 2-sided pier. The current homeowner has made more improvements than we can list. You can truly walk in and begin enjoying waterfront living.
Zillow last checked: 8 hours ago
Listing updated: September 08, 2024 at 01:00am
Listing courtesy of:
Pat Smarto, ABR,CNC,e-PRO,GRI,SFR,SRES 847-338-3848,
Lakes Realty Group
Bought with:
Michelle Buckun
Results Realty USA
Source: MRED as distributed by MLS GRID,MLS#: 12101505
Facts & features
Interior
Bedrooms & bathrooms
- Bedrooms: 4
- Bathrooms: 5
- Full bathrooms: 4
- 1/2 bathrooms: 1
Primary bedroom
- Features: Flooring (Hardwood), Bathroom (Full)
- Level: Main
- Area: 252 Square Feet
- Dimensions: 18X14
Bedroom 2
- Features: Flooring (Carpet)
- Level: Second
- Area: 221 Square Feet
- Dimensions: 17X13
Bedroom 3
- Features: Flooring (Carpet)
- Level: Second
- Area: 252 Square Feet
- Dimensions: 18X14
Bedroom 4
- Features: Flooring (Vinyl)
- Level: Basement
- Area: 342 Square Feet
- Dimensions: 19X18
Bonus room
- Features: Flooring (Carpet)
- Level: Second
- Area: 624 Square Feet
- Dimensions: 26X24
Deck
- Features: Flooring (Other)
- Level: Main
- Area: 252 Square Feet
- Dimensions: 21X12
Den
- Features: Flooring (Carpet)
- Level: Second
- Area: 253 Square Feet
- Dimensions: 23X11
Dining room
- Features: Flooring (Hardwood)
- Level: Main
- Area: 196 Square Feet
- Dimensions: 14X14
Eating area
- Features: Flooring (Vinyl)
- Level: Basement
- Area: 154 Square Feet
- Dimensions: 14X11
Family room
- Features: Flooring (Hardwood)
- Level: Main
- Area: 324 Square Feet
- Dimensions: 18X18
Foyer
- Features: Flooring (Hardwood)
- Level: Main
- Area: 180 Square Feet
- Dimensions: 15X12
Kitchen
- Features: Kitchen (Eating Area-Breakfast Bar, Eating Area-Table Space, Island, Pantry-Closet), Flooring (Hardwood)
- Level: Main
- Area: 270 Square Feet
- Dimensions: 18X15
Kitchen 2nd
- Features: Flooring (Vinyl)
- Level: Basement
- Area: 208 Square Feet
- Dimensions: 16X13
Laundry
- Level: Main
- Area: 143 Square Feet
- Dimensions: 13X11
Loft
- Features: Flooring (Carpet)
- Level: Second
- Area: 308 Square Feet
- Dimensions: 22X14
Office
- Features: Flooring (Hardwood)
- Level: Main
- Area: 121 Square Feet
- Dimensions: 11X11
Recreation room
- Features: Flooring (Vinyl)
- Level: Basement
- Area: 342 Square Feet
- Dimensions: 19X18
Storage
- Features: Flooring (Other)
- Level: Second
- Area: 285 Square Feet
- Dimensions: 15X19
Heating
- Natural Gas, Forced Air, Sep Heating Systems - 2+, Zoned, Radiant Floor
Cooling
- Central Air
Appliances
- Included: Range, Microwave, Dishwasher, Refrigerator, Washer, Dryer, Stainless Steel Appliance(s)
- Laundry: Main Level, Sink
Features
- Cathedral Ceiling(s), Sauna, 1st Floor Bedroom, 1st Floor Full Bath, Beamed Ceilings, Open Floorplan
- Basement: Finished,Exterior Entry,Full,Walk-Out Access
- Attic: Dormer,Unfinished
- Number of fireplaces: 2
- Fireplace features: Gas Log, Family Room, Basement
Interior area
- Total structure area: 6,058
- Total interior livable area: 4,450 sqft
- Finished area below ground: 1,829
Property
Parking
- Total spaces: 4
- Parking features: Asphalt, Garage Door Opener, Heated Garage, Garage, On Site, Garage Owned, Attached
- Attached garage spaces: 4
- Has uncovered spaces: Yes
Accessibility
- Accessibility features: No Disability Access
Features
- Stories: 2
- Patio & porch: Deck, Patio, Porch
- Exterior features: Boat Slip
- Pool features: Above Ground
- Has spa: Yes
- Spa features: Outdoor Hot Tub
- Fencing: Fenced
- Has view: Yes
- View description: Water
- Water view: Water
- Waterfront features: Lake Front
Lot
- Size: 1.11 Acres
- Dimensions: 172 X 450 X 102 X 466
- Features: Channel Front, Landscaped, Mature Trees
Details
- Parcel number: 0913376010
- Special conditions: None
- Other equipment: Water-Softener Owned, Intercom, Ceiling Fan(s), Sump Pump
Construction
Type & style
- Home type: SingleFamily
- Architectural style: Traditional
- Property subtype: Single Family Residence
Materials
- Stone, Concrete
- Foundation: Concrete Perimeter
- Roof: Asphalt
Condition
- New construction: No
- Year built: 2005
Utilities & green energy
- Electric: Circuit Breakers, Service - 400 Amp or Greater
- Sewer: Septic Tank
- Water: Well
Community & neighborhood
Security
- Security features: Security System, Carbon Monoxide Detector(s)
Community
- Community features: Pool, Lake, Street Lights, Street Paved
Location
- Region: Johnsburg
- Subdivision: Dutch Creek Woodlands
HOA & financial
HOA
- Has HOA: Yes
- HOA fee: $70 annually
- Services included: Insurance
Other
Other facts
- Listing terms: Conventional
- Ownership: Fee Simple w/ HO Assn.
Price history
| Date | Event | Price |
|---|---|---|
| 9/5/2024 | Sold | $1,130,000-5.8%$254/sqft |
Source: | ||
| 8/7/2024 | Contingent | $1,200,000$270/sqft |
Source: | ||
| 7/12/2024 | Price change | $1,200,000-4%$270/sqft |
Source: | ||
| 7/6/2024 | Listed for sale | $1,250,000+86.6%$281/sqft |
Source: | ||
| 6/29/2017 | Sold | $670,000-4.1%$151/sqft |
Source: | ||
Public tax history
| Year | Property taxes | Tax assessment |
|---|---|---|
| 2024 | $18,656 +2.1% | $281,395 +11.6% |
| 2023 | $18,267 -6.2% | $252,101 +0.6% |
| 2022 | $19,466 +4.6% | $250,483 +7.4% |
Find assessor info on the county website
Neighborhood: 60051
Nearby schools
GreatSchools rating
- 5/10James C Bush Elementary SchoolGrades: 3-5Distance: 0.9 mi
- 4/10Johnsburg Jr High SchoolGrades: 6-8Distance: 0.9 mi
- 5/10Johnsburg High SchoolGrades: 9-12Distance: 2.1 mi
Schools provided by the listing agent
- District: 12
Source: MRED as distributed by MLS GRID. This data may not be complete. We recommend contacting the local school district to confirm school assignments for this home.
Get a cash offer in 3 minutes
Find out how much your home could sell for in as little as 3 minutes with a no-obligation cash offer.
Estimated market value$1,196,800
Get a cash offer in 3 minutes
Find out how much your home could sell for in as little as 3 minutes with a no-obligation cash offer.
Estimated market value
$1,196,800

