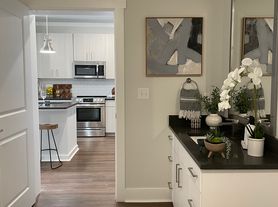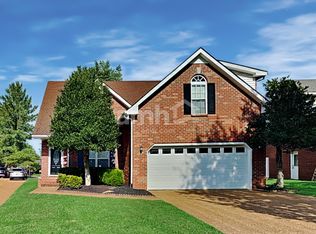Please note, our homes are available on a first-come, first-serve basis and are not reserved until the lease is signed by all applicants and security deposits are collected.
This home features Progress Smart Home - Progress Residential's smart home app, which allows you to control the home securely from any of your devices.
Want to tour on your own? Click the "Self Tour" button on this home's RentProgress.
Enjoy having more than 2,350 square feet of interior space plus an attached, two-car garage when you choose this pet-friendly rental home in Murfreesboro, TN. This three-bedroom and two-and-a-half-bathroom property boasts an expansive living room, complete with gorgeous vinyl plank flooring and two ceiling fans for temperature control. The kitchen offers a number of charms, including a tile backsplash, pristine granite countertops, and a window above the sinks. Home cooks will love having a pantry for extra storage space. Spread out in the first-floor primary bedroom suite and enjoy lots of natural light from two big windows. With two vanity sinks and both a shower and a separate tub, you'll love the en suite bathroom. You're invited to apply for this rental home today!
House for rent
$2,220/mo
2607 Kelly Close, Murfreesboro, TN 37130
3beds
2,356sqft
Price may not include required fees and charges.
Single family residence
Available now
Cats, small dogs OK
Ceiling fan
In unit laundry
Attached garage parking
Fireplace
What's special
Window above the sinksLots of natural lightTile backsplashTwo ceiling fansPristine granite countertopsFirst-floor primary bedroom suiteTwo vanity sinks
- 1 day |
- -- |
- -- |
Travel times
Looking to buy when your lease ends?
Consider a first-time homebuyer savings account designed to grow your down payment with up to a 6% match & 3.83% APY.
Facts & features
Interior
Bedrooms & bathrooms
- Bedrooms: 3
- Bathrooms: 3
- Full bathrooms: 2
- 1/2 bathrooms: 1
Heating
- Fireplace
Cooling
- Ceiling Fan
Appliances
- Laundry: Contact manager
Features
- Ceiling Fan(s), Walk-In Closet(s)
- Flooring: Linoleum/Vinyl, Tile
- Windows: Window Coverings
- Has fireplace: Yes
Interior area
- Total interior livable area: 2,356 sqft
Video & virtual tour
Property
Parking
- Parking features: Attached, Garage
- Has attached garage: Yes
- Details: Contact manager
Features
- Patio & porch: Deck
- Exterior features: 2 Story, Bonus Room, Dual-Vanity Sinks, Extended Driveway, Garden, Granite Countertops, Oversized Bathtub, Smart Home, Walk-In Shower
Details
- Parcel number: 068IA02200000
Construction
Type & style
- Home type: SingleFamily
- Property subtype: Single Family Residence
Community & HOA
Location
- Region: Murfreesboro
Financial & listing details
- Lease term: Contact For Details
Price history
| Date | Event | Price |
|---|---|---|
| 9/18/2025 | Price change | $2,220+1.4%$1/sqft |
Source: Zillow Rentals | ||
| 9/16/2025 | Price change | $2,190-1.4%$1/sqft |
Source: Zillow Rentals | ||
| 9/11/2025 | Price change | $2,220-2%$1/sqft |
Source: Zillow Rentals | ||
| 9/8/2025 | Price change | $2,265-0.2%$1/sqft |
Source: Zillow Rentals | ||
| 9/7/2025 | Price change | $2,270+2.3%$1/sqft |
Source: Zillow Rentals | ||

