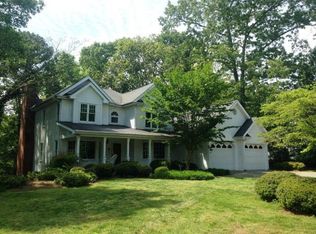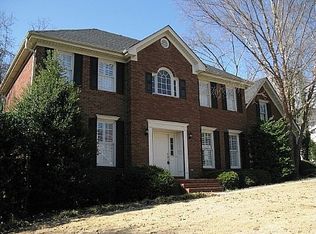Sold for $445,000 on 12/27/24
$445,000
2607 Foxmore Cir, Dalton, GA 30720
3beds
3baths
2,517sqft
Single Family Residence
Built in 1991
0.48 Acres Lot
$442,400 Zestimate®
$177/sqft
$2,229 Estimated rent
Home value
$442,400
$354,000 - $553,000
$2,229/mo
Zestimate® history
Loading...
Owner options
Explore your selling options
What's special
2-Story Traditional style home featuring 3 bedrooms with master on main and 2.5 bathrooms. Master has walk-in closet, jetted tub, separate shower and double vanities. Second bedroom has walk-in closet. Living room is spacious with hardwood floors and gas log fireplace. Screened porch off living room and large covered front porch. 2-car garage, a full unfinished basement with lots of space for storage or finishing. Kitchen has lots of updated white cabinets, granite countertops with 2 large eat-in areas. Crown moulding throughout. Bonus room above garage. Microwave, washer and dryer to remain. Piano and pool table to remain in the basement. Great condition and move-in ready!
Zillow last checked: 8 hours ago
Listing updated: March 20, 2025 at 08:23pm
Listed by:
Debbie Daniels,
Coldwell Banker Kinard Realty - Dalton
Bought with:
Debbie Daniels, 153575
Coldwell Banker Kinard Realty - Dalton
Source: Carpet Capital AOR,MLS#: 127903
Facts & features
Interior
Bedrooms & bathrooms
- Bedrooms: 3
- Bathrooms: 3
Primary bedroom
- Description: 9' Ceiling
- Features: Master on Main Level
- Level: First
Bedroom 2
- Description: W/I Closet
- Level: Second
Bedroom 3
- Description: W/I Closet
- Level: Second
Primary bathroom
- Description: Full/Main
- Features: Double Vanity, Garden Tub, Separate Shower
Bathroom 2
- Description: Full/2nd
Bathroom 3
- Description: Half/2nd
Living room
- Description: W/Gas Logs
- Level: First
Heating
- 2 or More Units, Central, Heat Pump, Electric
Cooling
- Multi Units, Central Air, Heat Pump
Appliances
- Included: Dishwasher, Disposal, Dryer, Microwave Built-in, Oven/Range Combo-Electric, Electric Water Heater
- Laundry: Laundry Tub
Features
- Ceiling 9 Ft or more, Smooth Ceiling(s), Ceiling Fan(s), Walk-In Closet(s), Breakfast Area
- Flooring: Carpet, Ceramic Tile, Hardwood
- Windows: Thermopane Windows, Wood Frame
- Basement: Unfinished,Full
- Attic: Access Panel
- Has fireplace: Yes
- Fireplace features: Living Room, Gas Log
Interior area
- Total structure area: 2,517
- Total interior livable area: 2,517 sqft
- Finished area above ground: 0
- Finished area below ground: 0
Property
Parking
- Total spaces: 2
- Parking features: Attached Garage - 2 Cars, 2 Garage Door Openers
- Attached garage spaces: 2
- Has uncovered spaces: Yes
Features
- Levels: Two
- Patio & porch: Deck, Porch-Covered, Porch-Screened
Lot
- Size: 0.48 Acres
- Features: Cleared, Level-Some
Details
- Parcel number: 1303111016
Construction
Type & style
- Home type: SingleFamily
- Architectural style: Traditional
- Property subtype: Single Family Residence
Materials
- Brick, Masonite
- Foundation: Poured Walls
- Roof: Architectural,Gable Vent(s),Soffit Vent(s)
Condition
- Year built: 1991
Utilities & green energy
- Sewer: Septic Tank
- Water: Public
- Utilities for property: Cable Available
Community & neighborhood
Security
- Security features: Smoke Detector(s)
Location
- Region: Dalton
- Subdivision: Brookside
HOA & financial
HOA
- Has HOA: Yes
- HOA fee: $9 monthly
Other
Other facts
- Listing terms: Possession at Closing
Price history
| Date | Event | Price |
|---|---|---|
| 2/27/2025 | Listing removed | $2,850$1/sqft |
Source: | ||
| 1/15/2025 | Listed for rent | $2,850$1/sqft |
Source: | ||
| 12/27/2024 | Sold | $445,000-3.2%$177/sqft |
Source: | ||
| 11/7/2024 | Pending sale | $459,500$183/sqft |
Source: | ||
| 10/28/2024 | Listed for sale | $459,500$183/sqft |
Source: | ||
Public tax history
| Year | Property taxes | Tax assessment |
|---|---|---|
| 2024 | $1,212 -29.6% | $132,551 +19.7% |
| 2023 | $1,722 +43.5% | $110,725 +26.7% |
| 2022 | $1,199 -5.4% | $87,377 |
Find assessor info on the county website
Neighborhood: 30720
Nearby schools
GreatSchools rating
- 7/10Valley Point Elementary SchoolGrades: PK-5Distance: 2 mi
- 7/10Valley Point Middle SchoolGrades: 6-8Distance: 1.9 mi
- 6/10Southeast Whitfield County High SchoolGrades: 9-12Distance: 4 mi
Schools provided by the listing agent
- Elementary: Valley Point
- Middle: Valley Point
- High: Southeast
Source: Carpet Capital AOR. This data may not be complete. We recommend contacting the local school district to confirm school assignments for this home.

Get pre-qualified for a loan
At Zillow Home Loans, we can pre-qualify you in as little as 5 minutes with no impact to your credit score.An equal housing lender. NMLS #10287.
Sell for more on Zillow
Get a free Zillow Showcase℠ listing and you could sell for .
$442,400
2% more+ $8,848
With Zillow Showcase(estimated)
$451,248
