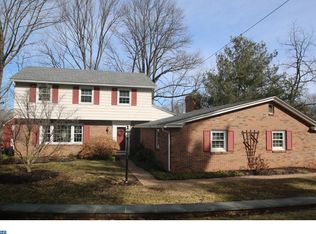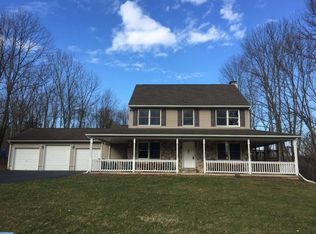Custom, quality-built, and immaculate brick and vinyl Colonial Two-Story with 3 bedrooms, 2.5 baths on 3.25 acres with pond. Also includes detached 2-car garage with a 1 bedroom apartment above. Great for income opportunity or In-Law quarters! Main house has an attractive living room with built-in bookcase and lots of light provided by the extra large picture window. Large eat-in kitchen with built-in desk, 5 year-old custom Kitchenaid fridge w/facade to match cabinets, wall oven, glass cooktop, outside exit to the brick patio. Adjacent is a formal dining room and a large family room w/open beams, full-wall brick gas fireplace and sliders taking you to a large 26 x 20 covered brick patio which overlooks the pond. Also on the main floor is a combination office/mud room powder room, laundry closet and an over-sized one car garage. Three bedrooms are on the 2nd floor, the master with a large walk-in closet, second closet and full bath, and 2 additional bedrooms (one w/2 closets) plus a full hall bath. Home's roof was replaced in 2018 and windows 2010. Rental/In-Law unit has 1 bedrooms, kitchen, living room, bath, small deck, new windows in 2012, and is currently rented for $950/mo. Don't wait if you want to become just the second owner of this very unique property.
This property is off market, which means it's not currently listed for sale or rent on Zillow. This may be different from what's available on other websites or public sources.

