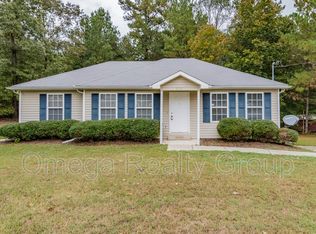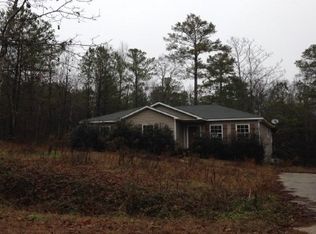Sold for $175,000
$175,000
2607 Evergreen Rd, Springville, AL 35146
3beds
1,904sqft
Manufactured Home
Built in 2000
0.6 Acres Lot
$180,900 Zestimate®
$92/sqft
$1,935 Estimated rent
Home value
$180,900
$136,000 - $241,000
$1,935/mo
Zestimate® history
Loading...
Owner options
Explore your selling options
What's special
Welcome to this spacious 3-bedroom, 2-bathroom home, offering just over 1,900 sq. ft. of comfortable living space on a generous 0.6-acre lot. This well-maintained property features an inviting open-concept design, perfect for both everyday living and entertaining. Step into the kitchen and discover beautiful butcher block countertops, providing a warm, timeless touch. The open layout seamlessly connects the kitchen, living, and eating areas, while a separate dining room offers the perfect space for family gatherings. The second living area/den provides flexibility for a home office, playroom, or cozy retreat. The fully fenced backyard offers privacy and a safe space for kids or pets to enjoy the outdoors, along with two large storage buildings. Located just outside the heart of Odenville, this home is ideally situated far enough away from the hustle and bustle, but just 10 minutes from Odenville Elementary School and 10 minutes from Walmart, with convenient access to local amenities.
Zillow last checked: 8 hours ago
Listing updated: April 15, 2025 at 07:53am
Listed by:
Alex Jackson 205-617-1031,
Local Realty
Bought with:
Kay McKinney
eXp Realty, LLC Central
Source: GALMLS,MLS#: 21409624
Facts & features
Interior
Bedrooms & bathrooms
- Bedrooms: 3
- Bathrooms: 2
- Full bathrooms: 2
Primary bedroom
- Level: First
Bedroom 1
- Level: First
Bedroom 2
- Level: First
Primary bathroom
- Level: First
Bathroom 1
- Level: First
Dining room
- Level: First
Family room
- Level: First
Kitchen
- Features: Butcher Block
- Level: First
Living room
- Level: First
Basement
- Area: 0
Heating
- Central, Electric
Cooling
- Central Air, Electric, Ceiling Fan(s)
Appliances
- Included: Dishwasher, Electric Oven, Refrigerator, Electric Water Heater
- Laundry: Electric Dryer Hookup, Washer Hookup, Main Level, Laundry Room, Laundry (ROOM), Yes
Features
- Recessed Lighting, Linen Closet, Separate Shower, Double Vanity, Shared Bath, Walk-In Closet(s)
- Flooring: Laminate, Vinyl
- Doors: Storm Door(s)
- Has basement: No
- Attic: None
- Has fireplace: No
Interior area
- Total interior livable area: 1,904 sqft
- Finished area above ground: 1,904
- Finished area below ground: 0
Property
Parking
- Total spaces: 3
- Parking features: Driveway, Parking (MLVL)
- Carport spaces: 3
- Has uncovered spaces: Yes
Features
- Levels: One
- Stories: 1
- Patio & porch: Covered (DECK), Deck
- Pool features: None
- Has spa: Yes
- Spa features: Bath
- Fencing: Fenced
- Has view: Yes
- View description: None
- Waterfront features: No
Lot
- Size: 0.60 Acres
Details
- Parcel number: 1703080000003.003
- Special conditions: As Is
Construction
Type & style
- Home type: MobileManufactured
- Property subtype: Manufactured Home
Materials
- Vinyl Siding
- Foundation: Pillar/Post/Pier
Condition
- Year built: 2000
Utilities & green energy
- Sewer: Septic Tank
- Water: Public
Community & neighborhood
Location
- Region: Springville
- Subdivision: Evergreen
Other
Other facts
- Price range: $175K - $175K
Price history
| Date | Event | Price |
|---|---|---|
| 4/10/2025 | Sold | $175,000+2.9%$92/sqft |
Source: | ||
| 3/18/2025 | Contingent | $170,000$89/sqft |
Source: | ||
| 3/4/2025 | Price change | $170,000-2.9%$89/sqft |
Source: | ||
| 2/28/2025 | Listed for sale | $175,000$92/sqft |
Source: | ||
| 2/21/2025 | Contingent | $175,000$92/sqft |
Source: | ||
Public tax history
| Year | Property taxes | Tax assessment |
|---|---|---|
| 2024 | $165 +1.9% | $6,880 +1.5% |
| 2023 | $162 +61.9% | $6,780 +41.8% |
| 2022 | $100 | $4,780 |
Find assessor info on the county website
Neighborhood: 35146
Nearby schools
GreatSchools rating
- 5/10Odenville Elementary SchoolGrades: PK-2Distance: 5.7 mi
- 2/10Odenville Middle SchoolGrades: 6-8Distance: 5.7 mi
- 7/10Saint Clair Co High SchoolGrades: 9-12Distance: 3.4 mi
Schools provided by the listing agent
- Elementary: Odenville
- Middle: Odenville
- High: St Clair County
Source: GALMLS. This data may not be complete. We recommend contacting the local school district to confirm school assignments for this home.
Get a cash offer in 3 minutes
Find out how much your home could sell for in as little as 3 minutes with a no-obligation cash offer.
Estimated market value$180,900
Get a cash offer in 3 minutes
Find out how much your home could sell for in as little as 3 minutes with a no-obligation cash offer.
Estimated market value
$180,900

