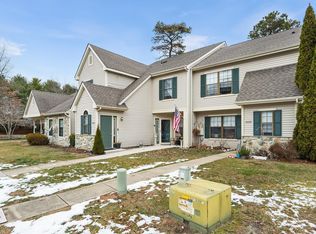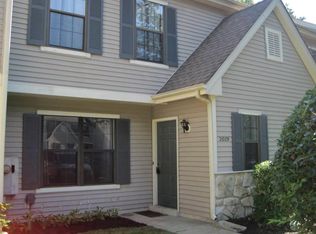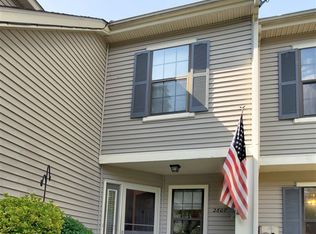Sold for $250,000 on 06/17/25
$250,000
2607 Durango Ct, Mays Landing, NJ 08330
2beds
1,055sqft
Condominium
Built in 1988
-- sqft lot
$257,800 Zestimate®
$237/sqft
$2,096 Estimated rent
Home value
$257,800
$227,000 - $291,000
$2,096/mo
Zestimate® history
Loading...
Owner options
Explore your selling options
What's special
Welcome to 2607 Durango Ct, a beautifully renovated home that has been meticulously maintained! As you enter, you'll be greeted by freshly updated flooring throughout, complemented by fresh paint. The spacious primary bedroom features a full bath, ceiling fan, and a large walk-in closet. The modern kitchen is a chef's dream, showcasing granite countertops, a subway tile backsplash, and plenty of cabinet space. The expansive dining room and family room offers an ideal setting for entertaining, with sliding door access to a private patio. A newly renovated hall bathroom and a second bedroom with new flooring and a ceiling fan complete this home. This home also has a new high efficiency HVAC System. Enjoy added convenience with a laundry area that includes a utility sink. Located near major roads and shopping, this home offers both comfort and convenience. Schedule your tour today!
Zillow last checked: 8 hours ago
Listing updated: April 07, 2025 at 09:58am
Listed by:
Shenna Hines 856-364-0124,
Redfin
Bought with:
Morgan DiVello, RS363713
RE/MAX Community-Williamstown
Source: Bright MLS,MLS#: NJAC2016580
Facts & features
Interior
Bedrooms & bathrooms
- Bedrooms: 2
- Bathrooms: 2
- Full bathrooms: 2
- Main level bathrooms: 2
- Main level bedrooms: 2
Primary bedroom
- Features: Ceiling Fan(s), Flooring - Carpet, Attached Bathroom, Walk-In Closet(s)
- Level: Main
- Area: 165 Square Feet
- Dimensions: 15 x 11
Bedroom 2
- Features: Flooring - Luxury Vinyl Plank, Ceiling Fan(s)
- Level: Main
- Area: 132 Square Feet
- Dimensions: 12 x 11
Primary bathroom
- Features: Bathroom - Stall Shower
- Level: Main
- Area: 40 Square Feet
- Dimensions: 8 x 5
Bathroom 2
- Features: Flooring - Luxury Vinyl Plank, Bathroom - Walk-In Shower
- Level: Main
- Area: 40 Square Feet
- Dimensions: 8 x 5
Dining room
- Features: Flooring - Luxury Vinyl Tile, Lighting - Pendants, Living/Dining Room Combo
- Level: Main
- Area: 126 Square Feet
- Dimensions: 14 x 9
Foyer
- Features: Flooring - Luxury Vinyl Tile
- Level: Main
- Area: 98 Square Feet
- Dimensions: 14 x 7
Kitchen
- Features: Granite Counters, Flooring - Luxury Vinyl Plank, Kitchen - Gas Cooking
- Level: Main
- Area: 100 Square Feet
- Dimensions: 10 x 10
Living room
- Features: Ceiling Fan(s), Flooring - Luxury Vinyl Plank, Fireplace - Gas
- Level: Main
- Area: 204 Square Feet
- Dimensions: 12 x 17
Heating
- Forced Air, Natural Gas
Cooling
- Central Air, Electric
Appliances
- Included: Built-In Range, Microwave, Dishwasher, Oven/Range - Gas, Refrigerator, Gas Water Heater
- Laundry: Main Level, In Unit
Features
- Ceiling Fan(s), Combination Dining/Living, Open Floorplan, Primary Bath(s), Walk-In Closet(s), Recessed Lighting, Chair Railings
- Flooring: Wood
- Doors: Sliding Glass
- Has basement: No
- Number of fireplaces: 1
- Fireplace features: Gas/Propane
Interior area
- Total structure area: 1,055
- Total interior livable area: 1,055 sqft
- Finished area above ground: 1,055
- Finished area below ground: 0
Property
Parking
- Parking features: Parking Lot
Accessibility
- Accessibility features: None
Features
- Levels: One
- Stories: 1
- Patio & porch: Patio
- Pool features: Community
Details
- Additional structures: Above Grade, Below Grade
- Parcel number: 1201135 3000903C0903
- Zoning: GA-I
- Special conditions: Standard
Construction
Type & style
- Home type: Condo
- Architectural style: Ranch/Rambler
- Property subtype: Condominium
- Attached to another structure: Yes
Materials
- Vinyl Siding
- Roof: Shingle
Condition
- New construction: No
- Year built: 1988
Utilities & green energy
- Sewer: Public Sewer
- Water: Public
Community & neighborhood
Community
- Community features: Pool
Location
- Region: Mays Landing
- Subdivision: Timber Glen
- Municipality: HAMILTON TWP
HOA & financial
HOA
- Has HOA: Yes
- HOA fee: $291 monthly
- Amenities included: Pool, Tennis Court(s)
- Services included: Maintenance Grounds, Sewer, Water
Other
Other facts
- Listing agreement: Exclusive Right To Sell
- Ownership: Condominium
Price history
| Date | Event | Price |
|---|---|---|
| 6/17/2025 | Sold | $250,000$237/sqft |
Source: Public Record | ||
| 4/7/2025 | Sold | $250,000-1.9%$237/sqft |
Source: | ||
| 2/19/2025 | Pending sale | $254,900$242/sqft |
Source: | ||
| 2/7/2025 | Contingent | $254,900$242/sqft |
Source: | ||
| 1/17/2025 | Listed for sale | $254,900+749.7%$242/sqft |
Source: | ||
Public tax history
| Year | Property taxes | Tax assessment |
|---|---|---|
| 2025 | $3,242 | $94,500 |
| 2024 | $3,242 +9.6% | $94,500 |
| 2023 | $2,957 +12.4% | $94,500 |
Find assessor info on the county website
Neighborhood: 08330
Nearby schools
GreatSchools rating
- 4/10George L. Hess Elementary SchoolGrades: 1-5Distance: 3.6 mi
- 4/10William Davies Middle SchoolGrades: 6-8Distance: 2.4 mi
- 3/10Oakcrest High SchoolGrades: 9-12Distance: 2.2 mi
Schools provided by the listing agent
- District: Greater Egg Harbor Region Schools
Source: Bright MLS. This data may not be complete. We recommend contacting the local school district to confirm school assignments for this home.

Get pre-qualified for a loan
At Zillow Home Loans, we can pre-qualify you in as little as 5 minutes with no impact to your credit score.An equal housing lender. NMLS #10287.
Sell for more on Zillow
Get a free Zillow Showcase℠ listing and you could sell for .
$257,800
2% more+ $5,156
With Zillow Showcase(estimated)
$262,956

