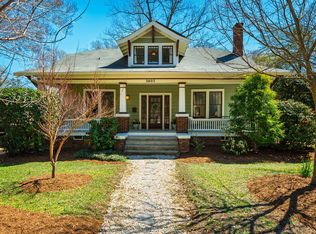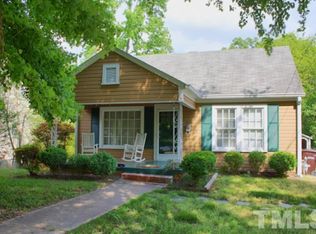Sold for $470,000
$470,000
2607 Chapel Hill Rd, Durham, NC 27707
1beds
1,073sqft
Apartment
Built in ----
-- sqft lot
$559,600 Zestimate®
$438/sqft
$1,040 Estimated rent
Home value
$559,600
$492,000 - $644,000
$1,040/mo
Zestimate® history
Loading...
Owner options
Explore your selling options
What's special
Charming Lakewood Gem Vintage Soul, Modern Touches!
Welcome home to Unit A at 2607 Chapel Hill Rd, nestled in Durham's beloved Lakewood neighborhood a community known for tree-lined streets, local coffee shops, and unbeatable proximity to downtown.
This inviting 1-bedroom, 1-bath apartment boasts gleaming original hardwood floors and timeless architectural details that showcase the home's vintage character. The beautifully updated kitchen features modern appliances and stylish finishes, while the renovated bathroom offers contemporary comfort.
Enjoy the perfect blend of old-world charm and modern convenience, just minutes from Durham's thriving dining, arts, and entertainment scene.
Zillow last checked: 9 hours ago
Listing updated: October 09, 2025 at 11:12am
Source: Zillow Rentals
Facts & features
Interior
Bedrooms & bathrooms
- Bedrooms: 1
- Bathrooms: 1
- Full bathrooms: 1
Interior area
- Total interior livable area: 1,073 sqft
Property
Parking
- Details: Contact manager
Details
- Parcel number: 238501
Construction
Type & style
- Home type: Apartment
- Property subtype: Apartment
Community & neighborhood
Location
- Region: Durham
HOA & financial
Other fees
- Deposit fee: $1,200
Price history
| Date | Event | Price |
|---|---|---|
| 2/10/2026 | Listing removed | $725,000$676/sqft |
Source: eXp Realty #10133464 Report a problem | ||
| 12/30/2025 | Price change | $725,000-8.8%$676/sqft |
Source: | ||
| 11/17/2025 | Listed for sale | $795,000+6%$741/sqft |
Source: | ||
| 10/21/2025 | Listing removed | $1,200$1/sqft |
Source: Zillow Rentals Report a problem | ||
| 10/9/2025 | Price change | $1,200-18.9%$1/sqft |
Source: Zillow Rentals Report a problem | ||
Public tax history
| Year | Property taxes | Tax assessment |
|---|---|---|
| 2025 | $5,015 +10.1% | $505,895 +55% |
| 2024 | $4,553 +6.5% | $326,430 |
| 2023 | $4,276 +23.7% | $326,430 +20.9% |
Find assessor info on the county website
Neighborhood: Tuscaloosa-Lakewood
Nearby schools
GreatSchools rating
- 3/10Lakewood ElementaryGrades: PK-5Distance: 0.4 mi
- 10/10Lakewood Montessori Middle SchoolGrades: 6-8Distance: 0.5 mi
- 4/10Charles E Jordan Sr High SchoolGrades: 9-12Distance: 4.1 mi
Get a cash offer in 3 minutes
Find out how much your home could sell for in as little as 3 minutes with a no-obligation cash offer.
Estimated market value$559,600
Get a cash offer in 3 minutes
Find out how much your home could sell for in as little as 3 minutes with a no-obligation cash offer.
Estimated market value
$559,600

