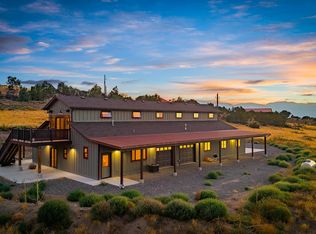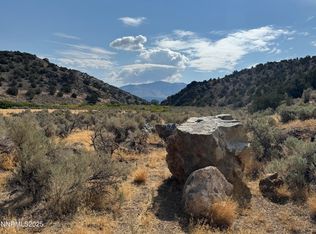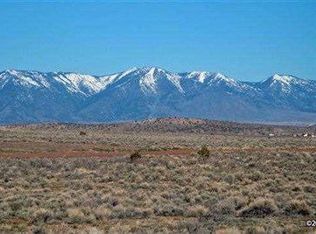Closed
$2,742,500
2607 Bowers Rd, Gardnerville, NV 89410
5beds
4,182sqft
Single Family Residence
Built in 2003
10.67 Acres Lot
$2,774,000 Zestimate®
$656/sqft
$4,199 Estimated rent
Home value
$2,774,000
$2.50M - $3.08M
$4,199/mo
Zestimate® history
Loading...
Owner options
Explore your selling options
What's special
Red Hawk Ranch offers a rare opportunity to own a private, multi-residence estate on 10.67 usable acres close to BLM land, delivering both expansive space and unmatched access to the open range. Just minutes from town yet worlds away in feel, this unique Western retreat is ideal for multi-generational living, a luxury rural escape, or an income-producing investment. The principal residence is a thoughtfully designed single-level home featuring three bedrooms, three bathrooms, a dedicated office or den, formal dining, and an expansive great room with a wood-burning fireplace. Large windows frame panoramic mountain views, while hacienda-style porches invite quiet mornings and peaceful evenings. An oversized attached two-car garage provides convenience and additional storage. A beautifully constructed guest house, built in 2016, adds flexibility and value to the property. With over 1,460 square feet of living space, this property features two bedrooms, two bathrooms, a spacious great room, a full wraparound covered porch, and its own two-car garage—perfect for extended family, long-term guests, or generating rental income. The property is fully fenced and cross-fenced, making it immediately ready for horses. For those who require space to work, store, or play, the estate features a 2,400-square-foot drive-through RV garage and workshop with its bathroom, as well as a finished 964-square-foot bonus room above. There is also a 1,080-square-foot detached garage, built to high-quality standards, an open-sided equipment shed, and a dedicated RV pad. This ranch delivers a lifestyle rooted in freedom and self-sufficiency, with direct access to miles of public land for off-roading, horseback riding, or hiking. Located just 30 minutes from Lake Tahoe and less than an hour from Reno-Tahoe International Airport, the property offers both seclusion and accessibility in a tax-friendly state. Whether you're relocating from California, Arizona, Idaho, or Washington, this legacy property represents a rare blend of utility, beauty, and long-term value in a region experiencing increasing demand. Red Hawk Ranch is more than just a property—it's a chance to invest in space, peace, and possibility. Private, scenic, and built for living well, opportunities like this are rare and few.
Zillow last checked: 8 hours ago
Listing updated: September 30, 2025 at 10:38am
Listed by:
Laura Moline S.48448 775-691-1126,
RE/MAX Realty Affiliates,
Monica Moline S.196346 775-691-8945,
RE/MAX Realty Affiliates
Bought with:
Melanie Adair, S.198930
eXp
Source: NNRMLS,MLS#: 250051197
Facts & features
Interior
Bedrooms & bathrooms
- Bedrooms: 5
- Bathrooms: 7
- Full bathrooms: 6
- 1/2 bathrooms: 1
Heating
- Fireplace(s), Forced Air, Propane
Cooling
- Central Air
Appliances
- Included: Additional Refrigerator(s), Dishwasher, Disposal, Dryer, Gas Range, Microwave, Oven, Refrigerator, Self Cleaning Oven, Trash Compactor, Washer
- Laundry: Cabinets, Laundry Room, Shelves, Sink, Washer Hookup
Features
- Breakfast Bar, Ceiling Fan(s), Entrance Foyer, High Ceilings, Kitchen Island, Loft, Master Downstairs, Roll In Shower, Smart Thermostat, Vaulted Ceiling(s), Walk-In Closet(s)
- Flooring: Carpet, Ceramic Tile, Laminate, Slate, Wood
- Windows: Blinds, Double Pane Windows, Drapes, Low Emissivity Windows, Vinyl Frames, Window Coverings
- Number of fireplaces: 3
- Fireplace features: Circulating, Free Standing, Gas, Gas Log, Wood Burning
- Common walls with other units/homes: No Common Walls
Interior area
- Total structure area: 4,182
- Total interior livable area: 4,182 sqft
Property
Parking
- Total spaces: 14
- Parking features: Additional Parking, Attached, Carport, Detached, Garage, Garage Door Opener, Heated Garage, Parking Pad, RV Access/Parking, RV Garage
- Attached garage spaces: 10
- Has carport: Yes
Features
- Levels: One
- Stories: 1
- Patio & porch: Patio, Deck
- Exterior features: Awning(s), Balcony, Built-in Barbecue, Fire Pit, Rain Gutters, RV Hookup
- Pool features: None
- Has spa: Yes
- Spa features: Above Ground, Heated
- Fencing: Back Yard,Front Yard,Full
- Has view: Yes
- View description: Desert, Mountain(s), Peek, Rural, Trees/Woods, Valley
Lot
- Size: 10.67 Acres
- Features: Cul-De-Sac, Gentle Sloping, Landscaped, Level, Rolling Slope, Sprinklers In Front, Sprinklers In Rear
Details
- Additional structures: Barn(s), Corral(s), Guest House, Outbuilding, Residence, Second Residence, Shed(s), Storage, Workshop
- Parcel number: 122110000006
- Zoning: 310
- Other equipment: Irrigation Equipment
- Horses can be raised: Yes
Construction
Type & style
- Home type: SingleFamily
- Property subtype: Single Family Residence
Materials
- Cedar, Stone
- Foundation: Crawl Space
- Roof: Composition,Pitched
Condition
- New construction: No
- Year built: 2003
Utilities & green energy
- Sewer: Septic Tank
- Water: Private, Well
- Utilities for property: Electricity Connected, Internet Available, Internet Connected, Natural Gas Not Available, Phone Connected, Sewer Not Available
Community & neighborhood
Security
- Security features: Carbon Monoxide Detector(s), Security Gate, Smoke Detector(s)
Location
- Region: Gardnerville
Other
Other facts
- Listing terms: 1031 Exchange,Cash,Conventional,VA Loan
Price history
| Date | Event | Price |
|---|---|---|
| 9/29/2025 | Sold | $2,742,500-8.4%$656/sqft |
Source: | ||
| 8/16/2025 | Contingent | $2,995,000$716/sqft |
Source: | ||
| 6/9/2025 | Price change | $2,995,000-14.4%$716/sqft |
Source: | ||
| 3/13/2025 | Listed for sale | $3,500,000+345.9%$837/sqft |
Source: | ||
| 4/21/2014 | Sold | $785,000-7.5%$188/sqft |
Source: Public Record Report a problem | ||
Public tax history
| Year | Property taxes | Tax assessment |
|---|---|---|
| 2025 | $9,450 +3% | $391,107 -0.7% |
| 2024 | $9,175 +3% | $393,949 +5.5% |
| 2023 | $8,908 +3% | $373,311 +18.8% |
Find assessor info on the county website
Neighborhood: 89410
Nearby schools
GreatSchools rating
- 4/10Gardnerville Elementary SchoolGrades: PK-5Distance: 6.8 mi
- 8/10Carson Valley Middle SchoolGrades: 6-8Distance: 7.3 mi
- 6/10Douglas County High SchoolGrades: 9-12Distance: 9.1 mi
Schools provided by the listing agent
- Elementary: Minden
- Middle: Carson Valley
- High: Douglas
Source: NNRMLS. This data may not be complete. We recommend contacting the local school district to confirm school assignments for this home.
Sell with ease on Zillow
Get a Zillow Showcase℠ listing at no additional cost and you could sell for —faster.
$2,774,000
2% more+$55,480
With Zillow Showcase(estimated)$2,829,480


