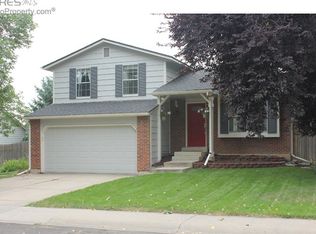Sold for $668,800
$668,800
2607 Bison Rd, Fort Collins, CO 80525
3beds
3,516sqft
Single Family Residence
Built in 1996
9,597 Square Feet Lot
$745,000 Zestimate®
$190/sqft
$2,292 Estimated rent
Home value
$745,000
$685,000 - $812,000
$2,292/mo
Zestimate® history
Loading...
Owner options
Explore your selling options
What's special
Discover the charm and potential of this classic ranch-style home featuring 3 spacious bedrooms and a thoughtfully designed layout. In a prime location and nestled in a peaceful neighborhood, this home backs directly onto beautiful parkland and open space, offering serene views and added privacy. Relax or entertain on your covered patio. Perfect for enjoying the outdoors in any weather. Built with high quality materials by local builder Bill Bartran, this home is a testament to timeless construction and design. While lovingly maintained, the home is ready for modern updates to match your personal style and make it truly yours. Garage has access to the basement. This is more than a home; it's a home where memories are made.
Zillow last checked: 8 hours ago
Listing updated: October 20, 2025 at 06:56pm
Listed by:
Tawnya Yurt 9704811810,
Group Harmony
Bought with:
Eric Morris, 40039490
Fathom Realty Colorado LLC
Source: IRES,MLS#: 1025007
Facts & features
Interior
Bedrooms & bathrooms
- Bedrooms: 3
- Bathrooms: 3
- Full bathrooms: 1
- 3/4 bathrooms: 2
- Main level bathrooms: 2
Primary bedroom
- Description: Carpet
- Features: 5 Piece Primary Bath
- Level: Main
- Area: 196 Square Feet
- Dimensions: 14 x 14
Bedroom 2
- Description: Carpet
- Level: Main
- Area: 132 Square Feet
- Dimensions: 11 x 12
Bedroom 3
- Description: Carpet
- Level: Basement
- Area: 169 Square Feet
- Dimensions: 13 x 13
Dining room
- Description: Carpet
- Level: Main
- Area: 88 Square Feet
- Dimensions: 8 x 11
Family room
- Description: Carpet
- Level: Basement
- Area: 390 Square Feet
- Dimensions: 15 x 26
Kitchen
- Description: Carpet
- Level: Main
- Area: 182 Square Feet
- Dimensions: 13 x 14
Laundry
- Description: Carpet
- Level: Main
- Area: 84 Square Feet
- Dimensions: 6 x 14
Living room
- Description: Carpet
- Level: Main
- Area: 374 Square Feet
- Dimensions: 17 x 22
Study
- Description: Carpet
- Level: Main
- Area: 110 Square Feet
- Dimensions: 10 x 11
Heating
- Forced Air, 2 or more Heat Sources
Cooling
- Ceiling Fan(s), Whole House Fan
Appliances
- Included: Electric Range, Self Cleaning Oven, Dishwasher, Refrigerator, Microwave
- Laundry: Washer/Dryer Hookup
Features
- Eat-in Kitchen, Open Floorplan, Walk-In Closet(s), Jack & Jill Bathroom
- Windows: Window Coverings
- Basement: Full,Partially Finished
- Has fireplace: Yes
- Fireplace features: Gas, Living Room
Interior area
- Total structure area: 3,516
- Total interior livable area: 3,516 sqft
- Finished area above ground: 1,762
- Finished area below ground: 1,754
Property
Parking
- Total spaces: 2
- Parking features: Garage Door Opener
- Attached garage spaces: 2
- Details: Attached
Accessibility
- Accessibility features: Level Lot, Low Carpet, Main Floor Bath, Accessible Bedroom, Main Level Laundry
Features
- Levels: One
- Stories: 1
- Patio & porch: Patio
- Exterior features: Sprinkler System
- Has view: Yes
- View description: Hills
Lot
- Size: 9,597 sqft
- Features: Level, Abuts Public Open Space, Paved, Curbs, Gutters, Sidewalks, Street Light
Details
- Parcel number: R1374575
- Zoning: Res
- Special conditions: Private Owner
Construction
Type & style
- Home type: SingleFamily
- Architectural style: Contemporary
- Property subtype: Single Family Residence
Materials
- Frame, Brick
- Roof: Composition
Condition
- New construction: No
- Year built: 1996
Utilities & green energy
- Electric: City of FTC
- Gas: Xcel Energy
- Sewer: Public Sewer
- Water: City
- Utilities for property: Natural Gas Available, Electricity Available, Cable Available, Satellite Avail, High Speed Avail, Underground Utilities
Green energy
- Energy efficient items: Southern Exposure
Community & neighborhood
Location
- Region: Fort Collins
- Subdivision: English Ranch
Other
Other facts
- Listing terms: Cash,Conventional
- Road surface type: Asphalt
Price history
| Date | Event | Price |
|---|---|---|
| 2/24/2025 | Sold | $668,800$190/sqft |
Source: | ||
| 1/24/2025 | Pending sale | $668,800$190/sqft |
Source: | ||
| 1/22/2025 | Listed for sale | $668,800$190/sqft |
Source: | ||
Public tax history
| Year | Property taxes | Tax assessment |
|---|---|---|
| 2024 | $3,097 +33.2% | $44,307 -1% |
| 2023 | $2,326 -1% | $44,737 +41.7% |
| 2022 | $2,350 -4.6% | $31,581 +24.6% |
Find assessor info on the county website
Neighborhood: English Ranch
Nearby schools
GreatSchools rating
- 6/10Linton Elementary SchoolGrades: PK-5Distance: 0.2 mi
- 6/10Boltz Middle SchoolGrades: 6-8Distance: 1.8 mi
- 8/10Fort Collins High SchoolGrades: 9-12Distance: 0.6 mi
Schools provided by the listing agent
- Elementary: Linton
- Middle: Boltz
- High: Ft Collins
Source: IRES. This data may not be complete. We recommend contacting the local school district to confirm school assignments for this home.
Get a cash offer in 3 minutes
Find out how much your home could sell for in as little as 3 minutes with a no-obligation cash offer.
Estimated market value$745,000
Get a cash offer in 3 minutes
Find out how much your home could sell for in as little as 3 minutes with a no-obligation cash offer.
Estimated market value
$745,000
