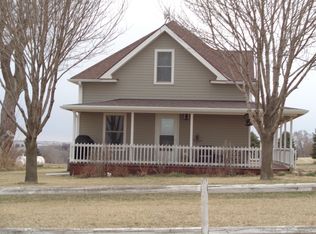Sold
$380,000
2607 220th St, Logan, IA 51546
5beds
2,900sqft
Single Family Residence
Built in 1900
2.06 Acres Lot
$381,400 Zestimate®
$131/sqft
$2,321 Estimated rent
Home value
$381,400
Estimated sales range
Not available
$2,321/mo
Zestimate® history
Loading...
Owner options
Explore your selling options
What's special
MOTIVATED SELLER!!! Backyard entertaining is a breeze here: splash in the pool, unwind in the hot tub, or let the kids enjoy the playset, all included w/the property. Host gatherings on the open patio, w/garage space already set up for grilling & get-togethers. The 30x40 machine shed (2019) with concrete floor is the ultimate spot for storage, projects, or a full workshop. Add in room for goats, chickens, or other critters, plus space for a garden, and you're on your way to your own little homestead. You'll also enjoy established rhubarb, asparagus, peach and pear trees, along with a stately willow tree that frames the perfect country setting. This unique 5BR, 2BA farmhouse, where charm and updates come together has original wood floors on the 2nd & 3rd levels, an updated kitchen and baths, newer flooring, furnace (2016), AC (2017), and windows a blend of comfort and character that's hard to beat. The 3rd floor retreat offers a bonus room and bedroom with warm wood floors, perfect for a guest suite, teen hangout, or creative studio. Less than a mile on gravel, this home gives you peaceful country living with easy access to town. More than just a house, this is a lifestyle room to grow, play, and create the good life: hobby farming, poolside fun, and space to make it all your own!
Zillow last checked: 8 hours ago
Listing updated: November 21, 2025 at 05:34pm
Listed by:
Patricia Reisz 712-592-0223,
Realty One Group Sterling - Woodbine
Bought with:
Mattingly Marcum, ***
United Country Loess Hills RE
Source: NoCoast MLS as distributed by MLS GRID,MLS#: 6331719
Facts & features
Interior
Bedrooms & bathrooms
- Bedrooms: 5
- Bathrooms: 2
- Full bathrooms: 2
Bedroom 2
- Level: Upper
Bedroom 3
- Level: Upper
Bedroom 4
- Level: Upper
Other
- Level: Main
Dining room
- Description: Breakfast Bar,Informal Dining Room
- Level: Main
Other
- Level: Third
Kitchen
- Level: Main
Living room
- Level: Main
Heating
- Forced Air
Cooling
- Central Air
Appliances
- Included: Range, Microwave, Dishwasher, Refrigerator, Washer, Dryer, Water Softener Rented
Features
- Flooring: Carpet, Hardwood, Laminate
- Basement: Partial,Sump Pump,Block
- Has fireplace: No
- Common walls with other units/homes: 0
Interior area
- Total interior livable area: 2,900 sqft
- Finished area above ground: 2,900
Property
Parking
- Total spaces: 1
- Parking features: Garage
- Garage spaces: 1
Accessibility
- Accessibility features: None
Features
- Levels: Three Or More
- Fencing: Other
Lot
- Size: 2.06 Acres
- Dimensions: 2.06 Acres ;89,734 SF
- Features: Wooded
Details
- Additional structures: Shed(s)
- Parcel number: 150001204001000
- Zoning: Residential-Single Family
Construction
Type & style
- Home type: SingleFamily
- Property subtype: Single Family Residence
Materials
- Frame, Vinyl Siding
- Roof: Shingle
Condition
- Year built: 1900
Utilities & green energy
- Electric: Circuit Breakers
- Sewer: Tank with Drainage Field
- Water: Well
Community & neighborhood
Location
- Region: Logan
HOA & financial
HOA
- Has HOA: No
- Association name: WCIR
Other
Other facts
- Listing terms: Cash,Conventional,DVA,FHA,Rural Development
Price history
| Date | Event | Price |
|---|---|---|
| 11/20/2025 | Sold | $380,000-1.3%$131/sqft |
Source: | ||
| 10/22/2025 | Pending sale | $385,000$133/sqft |
Source: | ||
| 10/3/2025 | Price change | $385,000-1.3%$133/sqft |
Source: | ||
| 9/11/2025 | Listed for sale | $389,900-2.5%$134/sqft |
Source: SWIAR #25-1935 Report a problem | ||
| 9/10/2025 | Listing removed | $399,900$138/sqft |
Source: SWIAR #25-1460 Report a problem | ||
Public tax history
| Year | Property taxes | Tax assessment |
|---|---|---|
| 2024 | $3,458 +6.7% | $317,880 |
| 2023 | $3,240 +2% | $317,880 +28.7% |
| 2022 | $3,178 +12.9% | $246,902 |
Find assessor info on the county website
Neighborhood: 51546
Nearby schools
GreatSchools rating
- 6/10Logan-Magnolia Elementary SchoolGrades: PK-6Distance: 2.6 mi
- 7/10Logan-Magnolia Jr-Sr High SchoolGrades: 7-12Distance: 2.6 mi
Get pre-qualified for a loan
At Zillow Home Loans, we can pre-qualify you in as little as 5 minutes with no impact to your credit score.An equal housing lender. NMLS #10287.
