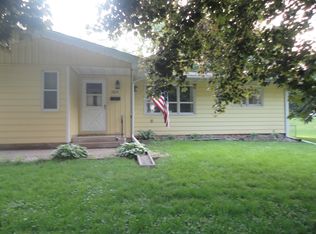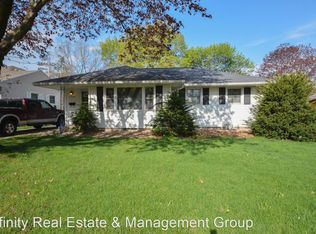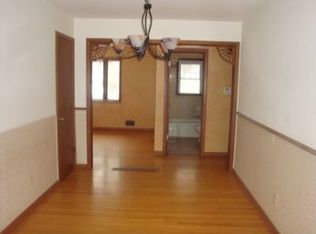Closed
$260,500
2607 17th Ave NW, Rochester, MN 55901
2beds
2,080sqft
Single Family Residence
Built in 1957
8,276.4 Square Feet Lot
$271,200 Zestimate®
$125/sqft
$1,843 Estimated rent
Home value
$271,200
$247,000 - $298,000
$1,843/mo
Zestimate® history
Loading...
Owner options
Explore your selling options
What's special
Nestled in the heart of Elton Hills, this move-in-ready 2-bedroom, 1-bath home with an attached garage boasts numerous modern updates such as fresh paint throughout, professionally cleaned carpet, stainless steel appliances, contemporary door hardware , light fixtures, and window shades which enhance both functionality and aesthetics. The unfinished lower level, already equipped with plumbing, presents an excellent opportunity to expand the living space. This area offers the potential to develop an entertainment zone, an additional bathroom, and even a third bedroom possibility, thereby increasing the home's value and accommodating future growth. The spacious backyard, featuring a fire pit, serves as an ideal setting for entertaining guests and provides a pet-friendly environment. These features make this property an excellent choice for first-time buyers seeking a harmonious blend of comfort, modern amenities, and future expansion potential. Added bonus is that this home is situated on the city bus line for convenient commuting to downtown Rochester and offering an assumable loan at 2.72% interest rate. Reach out for more details.
Zillow last checked: 8 hours ago
Listing updated: March 07, 2025 at 01:17pm
Listed by:
Robin Gwaltney 507-259-4926,
Re/Max Results
Bought with:
Lauren Boutin
Dwell Realty Group LLC
Source: NorthstarMLS as distributed by MLS GRID,MLS#: 6658305
Facts & features
Interior
Bedrooms & bathrooms
- Bedrooms: 2
- Bathrooms: 1
- Full bathrooms: 1
Bedroom 1
- Level: Main
- Area: 157.5 Square Feet
- Dimensions: 10x15'9
Bedroom 2
- Level: Main
- Area: 138.67 Square Feet
- Dimensions: 16x8'8
Dining room
- Level: Main
- Area: 99 Square Feet
- Dimensions: 11x9
Kitchen
- Level: Main
- Area: 108 Square Feet
- Dimensions: 8x13'6
Living room
- Level: Main
- Area: 273 Square Feet
- Dimensions: 13x21
Heating
- Forced Air
Cooling
- Central Air
Appliances
- Included: Dryer, Exhaust Fan, Refrigerator, Stainless Steel Appliance(s), Washer, Water Softener Owned
Features
- Basement: Full
Interior area
- Total structure area: 2,080
- Total interior livable area: 2,080 sqft
- Finished area above ground: 1,040
- Finished area below ground: 0
Property
Parking
- Total spaces: 1
- Parking features: Attached, Concrete
- Attached garage spaces: 1
- Details: Garage Dimensions (13x21)
Accessibility
- Accessibility features: None
Features
- Levels: One
- Stories: 1
- Patio & porch: Patio
Lot
- Size: 8,276 sqft
- Dimensions: 60 x 138
Details
- Foundation area: 1040
- Parcel number: 742712006545
- Zoning description: Residential-Single Family
Construction
Type & style
- Home type: SingleFamily
- Property subtype: Single Family Residence
Materials
- Vinyl Siding
- Roof: Asphalt
Condition
- Age of Property: 68
- New construction: No
- Year built: 1957
Utilities & green energy
- Gas: Natural Gas
- Sewer: City Sewer/Connected
- Water: City Water/Connected
Community & neighborhood
Location
- Region: Rochester
- Subdivision: Elton Hills 1st-Torrens
HOA & financial
HOA
- Has HOA: No
Price history
| Date | Event | Price |
|---|---|---|
| 3/7/2025 | Sold | $260,500+7.2%$125/sqft |
Source: | ||
| 2/18/2025 | Pending sale | $243,000$117/sqft |
Source: | ||
| 2/14/2025 | Listed for sale | $243,000+27.9%$117/sqft |
Source: | ||
| 1/8/2021 | Sold | $190,000$91/sqft |
Source: | ||
Public tax history
| Year | Property taxes | Tax assessment |
|---|---|---|
| 2025 | $3,236 +16.2% | $243,200 +5.1% |
| 2024 | $2,784 | $231,500 +4.8% |
| 2023 | -- | $221,000 +1% |
Find assessor info on the county website
Neighborhood: Elton Hills
Nearby schools
GreatSchools rating
- 3/10Elton Hills Elementary SchoolGrades: PK-5Distance: 0.2 mi
- 5/10John Adams Middle SchoolGrades: 6-8Distance: 0.4 mi
- 5/10John Marshall Senior High SchoolGrades: 8-12Distance: 1.1 mi
Schools provided by the listing agent
- Elementary: Elton Hills
- Middle: John Adams
- High: John Marshall
Source: NorthstarMLS as distributed by MLS GRID. This data may not be complete. We recommend contacting the local school district to confirm school assignments for this home.
Get a cash offer in 3 minutes
Find out how much your home could sell for in as little as 3 minutes with a no-obligation cash offer.
Estimated market value$271,200
Get a cash offer in 3 minutes
Find out how much your home could sell for in as little as 3 minutes with a no-obligation cash offer.
Estimated market value
$271,200


