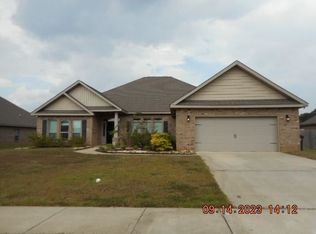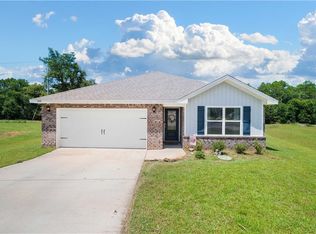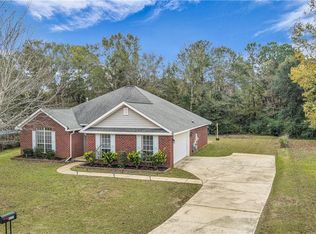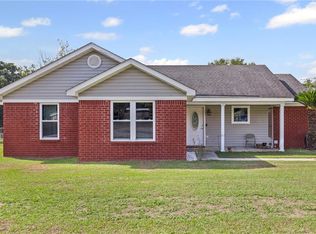OVERSIZED PREMIUM LOT on private cul-de-sac. This all-brick home with 4 bedrooms and two baths is less than two years old. Home is beautifully maintained and offers the blend of modern comfort and timeless elegance. This split floor plan is an open-concept plan designed for both everyday living and effortless entertainment. Natural light pours through the spacious living and dining areas, highlighting the home's thoughtful design and quality craftsmanship. Large primary bedroom suite features walk in closet and luxury bath. The fully fenced backyard is great for outdoor gatherings, pets, or a future pool. The covered patio is great for cookouts or enjoying the peace and quiet while admiring the wooded area behind this serene back yard. The two-car garage provides ample storage and convenience. With curb appeal, prime location, and move-in ready condition, this home is truly a rare find. Don’t miss your opportunity to own this exceptional property—schedule your showing today! Buyer to verify all information during due diligence.
Active
$264,900
2606 Windmere Dr E, Semmes, AL 36575
4beds
1,387sqft
Est.:
Single Family Residence, Residential
Built in 2023
0.25 Acres Lot
$-- Zestimate®
$191/sqft
$33/mo HOA
What's special
Quality craftsmanshipPrivate cul-de-sacFully fenced backyardPremium lotTimeless eleganceWalk in closetModern comfort
- 93 days |
- 186 |
- 19 |
Zillow last checked: 8 hours ago
Listing updated: October 16, 2025 at 04:12am
Listed by:
Donna Dorriety 251-401-5243,
Coldwell Banker Reehl Prop Fairhope
Source: GCMLS,MLS#: 7648815
Tour with a local agent
Facts & features
Interior
Bedrooms & bathrooms
- Bedrooms: 4
- Bathrooms: 2
- Full bathrooms: 2
Heating
- Central, Electric
Cooling
- Central Air
Appliances
- Included: Disposal, Dishwasher, Gas Cooktop, Gas Oven, Gas Range, Microwave, Refrigerator, Self Cleaning Oven, Tankless Water Heater
- Laundry: Main Level
Features
- Entrance Foyer, High Ceilings 9 ft Main, Smart Home, Walk-In Closet(s)
- Flooring: Carpet, Laminate
- Basement: None
- Has fireplace: No
- Fireplace features: None
Interior area
- Total structure area: 1,387
- Total interior livable area: 1,387 sqft
Video & virtual tour
Property
Parking
- Total spaces: 2
- Parking features: Attached, Driveway, Garage, Garage Door Opener, Garage Faces Front, Kitchen Level, Level Driveway
- Attached garage spaces: 2
- Has uncovered spaces: Yes
Accessibility
- Accessibility features: None
Features
- Levels: One
- Patio & porch: Covered, Front Porch, Patio, Rear Porch
- Exterior features: Private Yard
- Pool features: None
- Spa features: None
- Fencing: Back Yard,Full,Fenced,Gate,Wood
- Has view: Yes
- View description: Other
- Waterfront features: None
Lot
- Size: 0.25 Acres
- Dimensions: 44 x 193 x 148 x 148
- Features: Back Yard, Cul-De-Sac, Front Yard
Details
- Additional structures: Garage(s)
- Parcel number: 2407360000023455
Construction
Type & style
- Home type: SingleFamily
- Architectural style: Cottage
- Property subtype: Single Family Residence, Residential
Materials
- Brick
- Foundation: Slab
- Roof: Composition
Condition
- Year built: 2023
Utilities & green energy
- Electric: 110 Volts, 220 Volts, 220 Volts in Laundry
- Sewer: Septic Tank
- Water: Public
- Utilities for property: Sewer Available, Other, Water Available, Electricity Available
Green energy
- Energy efficient items: Appliances, Thermostat, Windows
Community & HOA
Community
- Features: Clubhouse, Fitness Center, Near Shopping, Playground, Pool, Sidewalks, Street Lights
- Subdivision: Magnolia Springs
HOA
- Has HOA: Yes
- HOA fee: $400 annually
Location
- Region: Semmes
Financial & listing details
- Price per square foot: $191/sqft
- Annual tax amount: $2,242
- Date on market: 9/12/2025
- Electric utility on property: Yes
- Road surface type: Asphalt, Paved
Estimated market value
Not available
Estimated sales range
Not available
Not available
Price history
Price history
| Date | Event | Price |
|---|---|---|
| 9/12/2025 | Price change | $264,900-5.1%$191/sqft |
Source: | ||
| 7/24/2025 | Price change | $279,000-3.8%$201/sqft |
Source: | ||
| 6/19/2025 | Price change | $289,900-3.2%$209/sqft |
Source: | ||
| 4/17/2025 | Price change | $299,500+18.4%$216/sqft |
Source: | ||
| 10/31/2023 | Pending sale | $252,900$182/sqft |
Source: | ||
Public tax history
Public tax history
Tax history is unavailable.BuyAbility℠ payment
Est. payment
$1,522/mo
Principal & interest
$1301
Property taxes
$95
Other costs
$126
Climate risks
Neighborhood: Blackstone
Nearby schools
GreatSchools rating
- 6/10Allentown Elementary SchoolGrades: PK-5Distance: 3.1 mi
- 4/10Semmes Middle SchoolGrades: 6-8Distance: 4.5 mi
- 3/10Mary G Montgomery High SchoolGrades: 9-12Distance: 3.8 mi
Schools provided by the listing agent
- Elementary: Allentown
- Middle: Semmes
- High: Mary G Montgomery
Source: GCMLS. This data may not be complete. We recommend contacting the local school district to confirm school assignments for this home.
- Loading
- Loading




