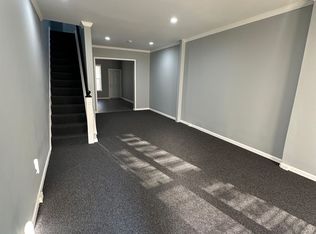RENTAL - A stunning 3BR/2.5BA second floor condo located in the desirable community of Locke Landing in the Baltimore Peninsula. This rental home features two floors of living space with hardwood floors, nine foot ceilings, a one-car garage, and a stunning view from the rooftop deck. The main floor features a large open floor plan featuring a large living room with sliding doors to outside space, a large dining room with a built-in banquet, a half bath and stunning new kitchen. The gourmet kitchen features mixed metals beginning with the gold accents on the white GE Cafe appliances which includes a six burner gas slide in range and a combination wall oven/microwave, plenty of cabinets with stainless hardware, open shelving, sleek quartz countertops with a subway tile backsplash, and a stainless sink set into a large island with waterfall ends, elegant lighting fixtures, and breakfast seating for four or more. On the second floor are two sizable secondary bedrooms with a full bath, a laundry room, and a primary suite. The primary offers not one, but two walk-in closets, and a private en suite with his/hers vanities, and a spacious walk-in shower with a built-in bench and rainfall shower head. This second floor unit includes access to an amazing rooftop deck with views of the water and UA headquarters. Amenities have not been built yet but there will be a clubhouse, fitness center, pool and walking trail along with 4 green spaces in between future buildings. This RENTAL is located in close proximity to shopping, restaurants, and commuter routes.
Townhouse for rent
$5,200/mo
2606 W Peninsula Dr, Baltimore, MD 21230
3beds
2,600sqft
Price may not include required fees and charges.
Townhouse
Available now
Cats, dogs OK
Central air, electric, ceiling fan
Dryer in unit laundry
1 Attached garage space parking
Natural gas, central, forced air
What's special
- 33 days
- on Zillow |
- -- |
- -- |
Travel times
Facts & features
Interior
Bedrooms & bathrooms
- Bedrooms: 3
- Bathrooms: 3
- Full bathrooms: 2
- 1/2 bathrooms: 1
Heating
- Natural Gas, Central, Forced Air
Cooling
- Central Air, Electric, Ceiling Fan
Appliances
- Included: Dishwasher, Disposal, Dryer, Microwave, Refrigerator, Stove, Washer
- Laundry: Dryer In Unit, Has Laundry, In Unit, Upper Level, Washer In Unit
Features
- 9'+ Ceilings, Ceiling Fan(s), Combination Kitchen/Dining, Combination Kitchen/Living, Crown Molding, Dining Area, Dry Wall, High Ceilings, Kitchen Island, Open Floorplan, Primary Bath(s), Recessed Lighting, Upgraded Countertops
- Flooring: Hardwood
Interior area
- Total interior livable area: 2,600 sqft
Property
Parking
- Total spaces: 1
- Parking features: Attached, Covered
- Has attached garage: Yes
- Details: Contact manager
Features
- Exterior features: 2+ Access Exits, 9'+ Ceilings, Architecture Style: Contemporary, Attached Garage, Balcony, Clubhouse, Combination Kitchen/Dining, Combination Kitchen/Living, Common Area Maintenance included in rent, Common Grounds, Community, Crown Molding, Dining Area, Double Pane Windows, Dry Wall, Dryer In Unit, Electric Water Heater, Fitness Center, Floor Covering: Ceramic, Flooring: Ceramic, Garage Faces Rear, Garbage included in rent, Gardener included in rent, Grounds Maintenance included in rent, HOA/Condo Fee included in rent, Has Laundry, Heating system: Central, Heating system: ENERGY STAR Qualified Equipment, Heating system: Forced Air, Heating: Gas, High Ceilings, Ice Maker, Jogging Path, Kitchen Island, Open Floorplan, Oven/Range - Gas, Parking included in rent, Paved Driveway, Pool, Pool - Outdoor, Primary Bath(s), Recessed Lighting, Roof Type: Architectural Shingle, Roof Type: Asphalt, Sewage included in rent, Sliding Doors, Snow Removal included in rent, Stainless Steel Appliance(s), Taxes included in rent, Upgraded Countertops, Upper Level, Washer In Unit, Water Heater, Water included in rent
Construction
Type & style
- Home type: Townhouse
- Architectural style: Contemporary
- Property subtype: Townhouse
Materials
- Roof: Asphalt,Shake Shingle
Condition
- Year built: 2025
Utilities & green energy
- Utilities for property: Garbage, Sewage, Water
Building
Management
- Pets allowed: Yes
Community & HOA
Community
- Features: Clubhouse, Fitness Center, Pool
HOA
- Amenities included: Fitness Center, Pool
Location
- Region: Baltimore
Financial & listing details
- Lease term: Contact For Details
Price history
| Date | Event | Price |
|---|---|---|
| 5/5/2025 | Listed for rent | $5,200$2/sqft |
Source: Bright MLS #MDBA2163434 | ||
![[object Object]](https://photos.zillowstatic.com/fp/56ed1ea8d604cba7d889961c815f3e44-p_i.jpg)
