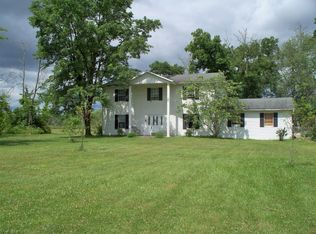Sold for $489,000
$489,000
2606 Swings Corner Point Isabel Rd, Bethel, OH 45106
5beds
1,870sqft
Single Family Residence
Built in 1977
3.76 Acres Lot
$455,900 Zestimate®
$261/sqft
$2,677 Estimated rent
Home value
$455,900
$424,000 - $488,000
$2,677/mo
Zestimate® history
Loading...
Owner options
Explore your selling options
What's special
Your private oasis awaits at this entertainer's dream on nearly 4 acres! Escape to your own private retreat in this 5 Bed 2.5 Bath move-in ready brick home with an updated kitchen featuring quartz countertops & maple cabinets, perfectly situated on nearly 4 sprawling acres. Relax and unwind in the light-filled 3-season room, overlooking private back property and gorgeous built-in pool featuring a 10-foot tanning ledge for soaking up the sun. Host unforgettable events in your very own party barn'', ideal for gatherings of any size. A versatile shed houses a fully equipped in-law suite and car enthusiasts will appreciate the detached 3-car garage, providing ample space for vehicles and hobbies. Offering a unique blend of privacy, luxury, and functionality whether you're hosting large gatherings or seeking a peaceful retreat, this home has it all. Don't miss your chance to own this extraordinary piece of paradise!
Zillow last checked: 8 hours ago
Listing updated: May 13, 2025 at 07:05am
Listed by:
Jason J. Bowman 513-766-0647,
RE/MAX Alliance Realty 513-248-3660
Bought with:
Constance A Juillerat, 2015001333
Coldwell Banker Realty
Source: Cincy MLS,MLS#: 1832915 Originating MLS: Cincinnati Area Multiple Listing Service
Originating MLS: Cincinnati Area Multiple Listing Service

Facts & features
Interior
Bedrooms & bathrooms
- Bedrooms: 5
- Bathrooms: 3
- Full bathrooms: 2
- 1/2 bathrooms: 1
Primary bedroom
- Features: Bath Adjoins, Wall-to-Wall Carpet
- Level: Second
- Area: 176
- Dimensions: 16 x 11
Bedroom 2
- Level: Second
- Area: 132
- Dimensions: 11 x 12
Bedroom 3
- Level: Second
- Area: 108
- Dimensions: 9 x 12
Bedroom 4
- Level: Lower
- Area: 108
- Dimensions: 9 x 12
Bedroom 5
- Level: Lower
- Area: 108
- Dimensions: 9 x 12
Primary bathroom
- Features: Tub w/Shower
Bathroom 1
- Features: Full
- Level: Second
Bathroom 2
- Features: Full
- Level: Second
Bathroom 3
- Features: Partial
- Level: Lower
Dining room
- Features: Walkout
- Level: First
- Area: 117
- Dimensions: 9 x 13
Family room
- Features: Fireplace
- Area: 192
- Dimensions: 12 x 16
Kitchen
- Features: Wood Cabinets, Marble/Granite/Slate, Other
- Area: 182
- Dimensions: 14 x 13
Living room
- Features: Wood Floor
- Area: 242
- Dimensions: 22 x 11
Office
- Area: 0
- Dimensions: 0 x 0
Heating
- Electric, Forced Air
Cooling
- Central Air
Appliances
- Included: Dishwasher, Microwave, Oven/Range, Refrigerator, Electric Water Heater
Features
- Windows: Double Hung, Insulated Windows
- Basement: Partial,Finished
- Number of fireplaces: 1
- Fireplace features: Brick, Wood Burning, Family Room
Interior area
- Total structure area: 1,870
- Total interior livable area: 1,870 sqft
Property
Parking
- Total spaces: 5
- Parking features: Driveway
- Attached garage spaces: 5
- Has uncovered spaces: Yes
Features
- Patio & porch: Enclosed Porch, Patio, Porch
- Exterior features: Yard Lights
- Has private pool: Yes
- Pool features: Automated Cover, Cleaner, Heated, In Ground, Salt Water, Slide, Vinyl
- Fencing: Vinyl
- Has view: Yes
- View description: Trees/Woods
Lot
- Size: 3.76 Acres
- Features: Wooded, 1 to 4.9 Acres
- Topography: Level
Details
- Additional structures: Barn(s), Shed(s)
- Parcel number: 323013D123
- Zoning description: Residential
- Other equipment: Sump Pump
Construction
Type & style
- Home type: SingleFamily
- Architectural style: Traditional
- Property subtype: Single Family Residence
Materials
- Brick, Vinyl Siding
- Foundation: Concrete Perimeter
- Roof: Metal
Condition
- New construction: No
- Year built: 1977
Utilities & green energy
- Electric: 220 Volts
- Gas: None
- Sewer: Septic Tank
- Water: Public
Community & neighborhood
Location
- Region: Bethel
HOA & financial
HOA
- Has HOA: No
Other
Other facts
- Listing terms: No Special Financing,Conventional
Price history
| Date | Event | Price |
|---|---|---|
| 5/6/2025 | Sold | $489,000-2%$261/sqft |
Source: | ||
| 3/17/2025 | Pending sale | $499,000$267/sqft |
Source: | ||
| 3/7/2025 | Listed for sale | $499,000+105.7%$267/sqft |
Source: | ||
| 4/30/2020 | Sold | $242,571+160.8%$130/sqft |
Source: | ||
| 5/6/1991 | Sold | $93,000$50/sqft |
Source: Agent Provided Report a problem | ||
Public tax history
| Year | Property taxes | Tax assessment |
|---|---|---|
| 2024 | $3,568 +13.9% | $87,820 +14.6% |
| 2023 | $3,133 +24.8% | $76,660 +35.3% |
| 2022 | $2,510 -1% | $56,670 |
Find assessor info on the county website
Neighborhood: 45106
Nearby schools
GreatSchools rating
- NABick Primary Elementary SchoolGrades: PK-2Distance: 1.1 mi
- 8/10Bethel-Tate Middle SchoolGrades: 6-8Distance: 0.9 mi
- 6/10Bethel Tate High SchoolGrades: 9-12Distance: 2.4 mi

Get pre-qualified for a loan
At Zillow Home Loans, we can pre-qualify you in as little as 5 minutes with no impact to your credit score.An equal housing lender. NMLS #10287.
