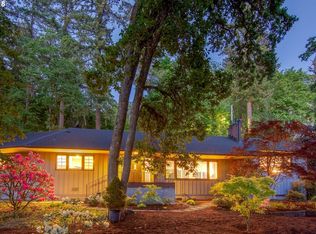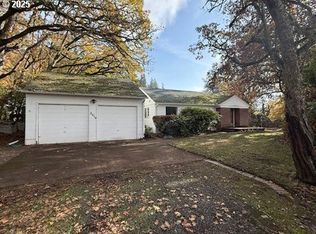Sold
$1,275,000
2606 Spring Blvd, Eugene, OR 97403
4beds
3,498sqft
Residential, Single Family Residence
Built in 1947
0.68 Acres Lot
$1,275,400 Zestimate®
$364/sqft
$3,788 Estimated rent
Home value
$1,275,400
$1.16M - $1.40M
$3,788/mo
Zestimate® history
Loading...
Owner options
Explore your selling options
What's special
A Rare Architectural Gem — Mid-Century Modern on Nearly 3/4 of an acre in Eugene's most desired campus location.This one-of-a-kind 1950s single level mid-century modern home—originally designed as the architect’s personal residence—offers timeless design and thoughtful luxury just minutes from The University of Oregon, Hayward Field, and Laurelwood Golf Course. Tucked away on a private circular driveway, the property embraces indoor-outdoor living with expansive windows, skylights, and a tranquil atrium that brings nature inside. Enjoy striking features such as custom concrete flooring with artistic designs, open beam ceilings, tile accents, and multiple wood-burning fireplaces. The open-concept kitchen and dining area boasts brand new KitchenAid appliances, including a 5-burner gas cooktop, built-in oven and SubZero refrigerator, with seamless flow for entertaining. Retreat to the ultimate primary suite with its private patio access, bay window, floor-to-ceiling built-ins, and a spa-inspired bath featuring a soaking tub and tiled walk-in shower with bench seating. Bonus spaces abound, including a spacious laundry room with custom storage, a detached shop/shed, and a fully self-contained 420 sq. ft. one-bedroom apartment—ideal for guests or extended family. Relax under the covered stone-accented patio while enjoying views of fruit trees, beautiful garden, privacy to call your own, and the serene backdrop of Spencer Butte. Fresh interior and exterior paint leave only personal touches to imagine your perfect new home.
Zillow last checked: 8 hours ago
Listing updated: October 03, 2025 at 07:06am
Listed by:
Joshua Cooley 541-390-6252,
Keller Williams The Cooley Real Estate Group
Bought with:
Bryan Cooper, 201210939
Summit Realty LLC
Source: RMLS (OR),MLS#: 461945397
Facts & features
Interior
Bedrooms & bathrooms
- Bedrooms: 4
- Bathrooms: 3
- Full bathrooms: 2
- Partial bathrooms: 1
- Main level bathrooms: 3
Primary bedroom
- Features: Bathroom, Bay Window, Builtin Features, Exterior Entry, Sliding Doors, Soaking Tub, Suite, Walkin Shower
- Level: Main
- Area: 315
- Dimensions: 21 x 15
Bedroom 2
- Features: Bookcases, Builtin Features, Skylight
- Level: Main
- Area: 187
- Dimensions: 17 x 11
Bedroom 3
- Features: Builtin Features, Skylight
- Level: Main
- Area: 143
- Dimensions: 13 x 11
Bedroom 4
- Features: Builtin Features, Skylight
- Level: Main
- Area: 143
- Dimensions: 13 x 11
Dining room
- Features: Exterior Entry, Fireplace, Patio, Sliding Doors, Tile Floor
- Level: Main
- Area: 228
- Dimensions: 19 x 12
Family room
- Features: Builtin Features, Exterior Entry, Patio, Skylight, Sliding Doors, Tile Floor, Vaulted Ceiling
- Level: Main
- Area: 286
- Dimensions: 22 x 13
Kitchen
- Features: Builtin Range, Builtin Refrigerator, Disposal, Gas Appliances, Gourmet Kitchen, Skylight, Builtin Oven, Butlers Pantry, Tile Floor
- Level: Main
- Area: 238
- Width: 14
Living room
- Features: Bookcases, Builtin Features, Fireplace, Tile Floor, Vaulted Ceiling
- Level: Main
- Area: 651
- Dimensions: 31 x 21
Office
- Features: Closet
- Level: Main
Heating
- Floor Furnace, Radiant, Wood Stove, Fireplace(s)
Cooling
- Has cooling: Yes
Appliances
- Included: Built In Oven, Built-In Range, Built-In Refrigerator, Convection Oven, Dishwasher, Disposal, Gas Appliances, Microwave, Plumbed For Ice Maker, Range Hood, Stainless Steel Appliance(s), Gas Water Heater, Tankless Water Heater
- Laundry: Laundry Room
Features
- Soaking Tub, Built-in Features, Sink, Closet, Bookcases, Vaulted Ceiling(s), Gourmet Kitchen, Butlers Pantry, Bathroom, Suite, Walkin Shower, Plumbed, Granite, Tile
- Flooring: Heated Tile, Tile
- Doors: Sliding Doors
- Windows: Double Pane Windows, Skylight(s), Bay Window(s)
- Number of fireplaces: 2
- Fireplace features: Wood Burning
Interior area
- Total structure area: 3,498
- Total interior livable area: 3,498 sqft
Property
Parking
- Parking features: Carport, Driveway
- Has carport: Yes
- Has uncovered spaces: Yes
Accessibility
- Accessibility features: Main Floor Bedroom Bath, Natural Lighting, One Level, Parking, Accessibility
Features
- Stories: 1
- Patio & porch: Covered Deck, Covered Patio, Patio, Porch
- Exterior features: Garden, Yard, Exterior Entry
- Fencing: Fenced
- Has view: Yes
- View description: Mountain(s), Trees/Woods
Lot
- Size: 0.68 Acres
- Features: Corner Lot, Gentle Sloping, Level, Private, Sprinkler, SqFt 20000 to Acres1
Details
- Additional structures: Other Structures Bedrooms Total (1), Other Structures Bathrooms Total (1), GuestQuarters, PoultryCoop, Workshop
- Parcel number: 0590370
- Zoning: R1
Construction
Type & style
- Home type: SingleFamily
- Architectural style: Custom Style,Mid Century Modern
- Property subtype: Residential, Single Family Residence
Materials
- Wood Siding
- Foundation: Concrete Perimeter, Slab
- Roof: Membrane
Condition
- Resale
- New construction: No
- Year built: 1947
Utilities & green energy
- Gas: Gas
- Sewer: Public Sewer
- Water: Public
- Utilities for property: Cable Connected
Community & neighborhood
Security
- Security features: Security Lights
Location
- Region: Eugene
Other
Other facts
- Listing terms: Cash,Conventional
- Road surface type: Paved
Price history
| Date | Event | Price |
|---|---|---|
| 10/3/2025 | Sold | $1,275,000-5.6%$364/sqft |
Source: | ||
| 7/31/2025 | Pending sale | $1,350,000$386/sqft |
Source: | ||
| 7/25/2025 | Listed for sale | $1,350,000+80.7%$386/sqft |
Source: | ||
| 5/16/2014 | Sold | $747,000$214/sqft |
Source: | ||
Public tax history
| Year | Property taxes | Tax assessment |
|---|---|---|
| 2025 | -- | -- |
| 2024 | -- | -- |
| 2023 | -- | -- |
Find assessor info on the county website
Neighborhood: Fairmount
Nearby schools
GreatSchools rating
- 8/10Edison Elementary SchoolGrades: K-5Distance: 0.5 mi
- 6/10Roosevelt Middle SchoolGrades: 6-8Distance: 1.1 mi
- 8/10South Eugene High SchoolGrades: 9-12Distance: 1.2 mi
Schools provided by the listing agent
- Elementary: Edison
- Middle: Roosevelt
- High: South Eugene
Source: RMLS (OR). This data may not be complete. We recommend contacting the local school district to confirm school assignments for this home.

Get pre-qualified for a loan
At Zillow Home Loans, we can pre-qualify you in as little as 5 minutes with no impact to your credit score.An equal housing lender. NMLS #10287.

