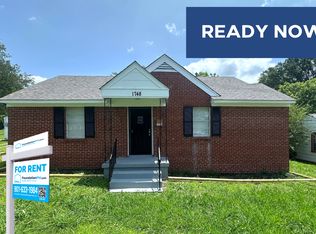Charming Bungalow with great location to all things Memphis! 3 Bedrooms 2 bathrooms. Upgraded kitchen and stainless steel appliances. 2 Separate living rooms, laundry connections in-house, and a separate outbuilding which can be used as a work shop or for storage. Fully fenced in backyard. Pets welcome.
*Property is currently staged, but will be rented un-furnished
Credit check and income verification required. Security deposit equaling one month's rent required at signing the lease. No smoking inside property. No more than 3 pets total. Renter is responsible for all utilities. Renter is responsible for regular lawn care.
House for rent
Accepts Zillow applicationsSpecial offer
$1,400/mo
2606 School Ave, Memphis, TN 38112
3beds
1,680sqft
Price may not include required fees and charges.
Single family residence
Available now
Cats, dogs OK
Central air
Hookups laundry
Detached parking
Forced air
What's special
Fully fenced in backyardStainless steel appliancesUpgraded kitchenLaundry connections in-house
- 5 days
- on Zillow |
- -- |
- -- |
Travel times
Facts & features
Interior
Bedrooms & bathrooms
- Bedrooms: 3
- Bathrooms: 2
- Full bathrooms: 2
Heating
- Forced Air
Cooling
- Central Air
Appliances
- Included: Dishwasher, Freezer, Oven, Refrigerator, WD Hookup
- Laundry: Hookups
Features
- WD Hookup
- Flooring: Hardwood
Interior area
- Total interior livable area: 1,680 sqft
Property
Parking
- Parking features: Detached
- Details: Contact manager
Features
- Stories: 1
- Exterior features: Heating system: Forced Air, Lawn, No Utilities included in rent, Outbuilding with electrical
Details
- Parcel number: 03303300013
Construction
Type & style
- Home type: SingleFamily
- Property subtype: Single Family Residence
Materials
- Brick Veneer, Wood/Composition
Condition
- Year built: 1929
Community & HOA
Location
- Region: Memphis
Financial & listing details
- Lease term: 1 Year
Price history
| Date | Event | Price |
|---|---|---|
| 7/14/2025 | Listed for rent | $1,400+8.1%$1/sqft |
Source: Zillow Rentals | ||
| 7/8/2025 | Listing removed | $224,900$134/sqft |
Source: | ||
| 6/27/2025 | Price change | $224,900-4.3%$134/sqft |
Source: | ||
| 5/22/2025 | Price change | $234,999-4%$140/sqft |
Source: | ||
| 4/18/2025 | Price change | $244,901+0%$146/sqft |
Source: | ||
Neighborhood: East Memphis-Colonial-Yorkshire
- Special offer! Base rent is $1300/mo with 24 month leaseExpires August 29, 2025
![[object Object]](https://photos.zillowstatic.com/fp/d55f6f4520cdaed3d00880558b85142d-p_i.jpg)
