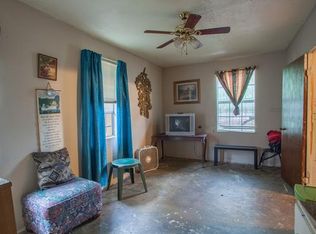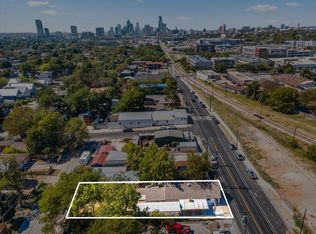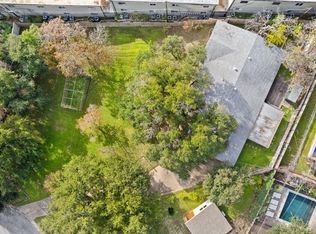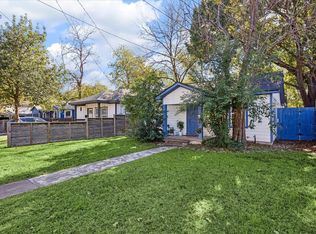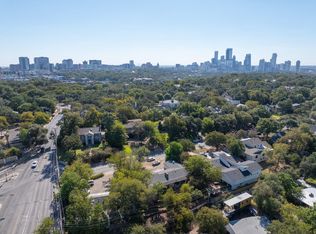2607 E 5th St included: COMMERCIAL/RESIDENTIAL- This unique property offering encompasses two adjacent lots strategically situated in one of Austin's most vibrant neighborhoods. With a blend of commercial and residential potential, this combined listing presents an exceptional opportunity for investors, developers, or business owners looking to capitalize on Austin's thriving real estate market. **Investment Highlights:** - Both properties are located in a rapidly developing area with increasing demand for mixed-use spaces. - Opportunity to create a synergistic environment by combining commercial and residential sectors. - Close to major highways and public transportation, ensuring easy access for customers and residents alike. - A short distance from downtown Austin, providing additional appeal to businesses seeking to attract urban clientele. Don’t miss your chance to acquire this versatile property package that effortlessly merges commercial potential with desirable residential living. Whether you’re looking to expand your investment portfolio or open a new venture in the heart of Austin, these properties offer unmatched opportunities in a dynamic market.
Active
$925,732
2606 Santa Rosa St, Austin, TX 78702
1beds
2,348sqft
Est.:
Single Family Residence
Built in 1945
5,366.59 Square Feet Lot
$-- Zestimate®
$394/sqft
$-- HOA
What's special
- 337 days |
- 48 |
- 1 |
Zillow last checked: 8 hours ago
Listing updated: December 23, 2025 at 12:07pm
Listed by:
Heath Griffing (512) 931-9223,
2TX Realty (512) 931-9223,
Christy Condit (512) 565-1158,
2TX Realty
Source: Unlock MLS,MLS#: 3868359
Tour with a local agent
Facts & features
Interior
Bedrooms & bathrooms
- Bedrooms: 1
- Bathrooms: 1
- Full bathrooms: 1
- Main level bedrooms: 1
Bedroom
- Features: See Remarks
- Level: Main
Bathroom
- Features: See Remarks
- Level: Main
Kitchen
- Features: See Remarks
- Level: Main
Heating
- Central
Cooling
- Central Air
Appliances
- Included: None
Features
- None
- Flooring: Carpet, Tile
- Windows: None
- Fireplace features: None
Interior area
- Total interior livable area: 2,348 sqft
Property
Parking
- Parking features: Outside
Accessibility
- Accessibility features: Accessible Kitchen
Features
- Levels: One
- Stories: 1
- Patio & porch: Covered, Patio
- Exterior features: Private Yard
- Pool features: None
- Spa features: None
- Fencing: Back Yard, Fenced
- Has view: Yes
- View description: Downtown
- Waterfront features: None
Lot
- Size: 5,366.59 Square Feet
- Features: Open Lot, Private, Trees-Medium (20 Ft - 40 Ft)
Details
- Additional structures: Shed(s), See Remarks
- Has additional parcels: Yes
- Parcel number: 02021109180000
- Special conditions: Standard
Construction
Type & style
- Home type: SingleFamily
- Property subtype: Single Family Residence
Materials
- Foundation: Slab
- Roof: Shingle
Condition
- Resale
- New construction: No
- Year built: 1945
Utilities & green energy
- Sewer: Public Sewer
- Water: Public
- Utilities for property: Electricity Available, Sewer Available, Water Available
Community & HOA
Community
- Features: Picnic Area
- Subdivision: CHERNOSKY M E
HOA
- Has HOA: No
Location
- Region: Austin
Financial & listing details
- Price per square foot: $394/sqft
- Tax assessed value: $333,500
- Date on market: 1/28/2025
- Listing terms: Cash,Conventional,FHA,SBA Type Loan
- Electric utility on property: Yes
Estimated market value
Not available
Estimated sales range
Not available
$1,882/mo
Price history
Price history
| Date | Event | Price |
|---|---|---|
| 10/1/2025 | Price change | $925,732-0.5%$394/sqft |
Source: | ||
| 7/24/2025 | Price change | $930,732-1%$396/sqft |
Source: | ||
| 6/15/2025 | Price change | $939,732-1.1%$400/sqft |
Source: | ||
| 6/7/2025 | Price change | $949,732-1.6%$404/sqft |
Source: | ||
| 5/22/2025 | Price change | $964,732-1%$411/sqft |
Source: | ||
Public tax history
Public tax history
| Year | Property taxes | Tax assessment |
|---|---|---|
| 2025 | -- | $333,500 +4.2% |
| 2024 | -- | $320,160 +20% |
| 2023 | -- | $266,800 +33.3% |
Find assessor info on the county website
BuyAbility℠ payment
Est. payment
$6,055/mo
Principal & interest
$4605
Property taxes
$1126
Home insurance
$324
Climate risks
Neighborhood: Holly
Nearby schools
GreatSchools rating
- 1/10Govalle Elementary SchoolGrades: PK-6Distance: 1 mi
- 1/10Martin Middle SchoolGrades: 7-8Distance: 1 mi
- 1/10Eastside Memorial High SchoolGrades: 9-12Distance: 0.9 mi
Schools provided by the listing agent
- Elementary: Brooke
- Middle: Martin
- High: Eastside Early College
- District: Austin ISD
Source: Unlock MLS. This data may not be complete. We recommend contacting the local school district to confirm school assignments for this home.
- Loading
- Loading
