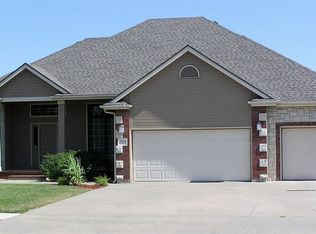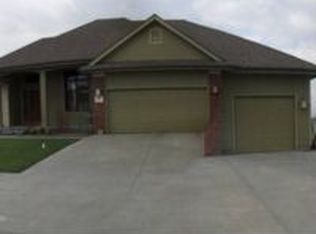Sold on 02/28/24
Price Unknown
2606 SW Chauncey Ct, Topeka, KS 66614
7beds
3,497sqft
Single Family Residence, Residential
Built in 2002
0.3 Acres Lot
$423,400 Zestimate®
$--/sqft
$3,330 Estimated rent
Home value
$423,400
$402,000 - $445,000
$3,330/mo
Zestimate® history
Loading...
Owner options
Explore your selling options
What's special
Look no further than this incredible 7 bed, 3.5 bath WASHBURN RURAL home in the desirable Sherwood Park Neighborhood! Located on a corner lot, exuding curb appeal, and featuring a large composite deck for entertaining, you'll be wowed by the massive living room w/ vaulted ceilings, beautiful hardwood flooring, Custom Woods cabinets, main-floor laundry with folding station, gas fireplace, built-in shelving, in-ground sprinkler system, extra-wide garage doors, and grand entryway! You'll notice the sizeable walk-in closet in the primary bedroom, and the primary bath features tile flooring, wrap-around custom vanity with additional make-up counter, jet tub, and walk-in shower. The basement recreation room holds endless possibilities, and you'll have plenty of storage for all your belongings in the unfinished area. This home is able to accommodate a large or growing family, and either of the two non-conforming bedrooms could also be converted into offices! This amazing home is located in close proximity to shopping and restaurants, so call today for a private showing before this home is gone!
Zillow last checked: 8 hours ago
Listing updated: February 29, 2024 at 08:45am
Listed by:
Megan Geis 785-817-5201,
KW One Legacy Partners, LLC
Bought with:
Mary Diane Elliott, 00021581
Realty Professionals
Source: Sunflower AOR,MLS#: 232077
Facts & features
Interior
Bedrooms & bathrooms
- Bedrooms: 7
- Bathrooms: 4
- Full bathrooms: 3
- 1/2 bathrooms: 1
Primary bedroom
- Level: Main
- Area: 180
- Dimensions: 12x15
Bedroom 2
- Level: Main
- Area: 132
- Dimensions: 12x11
Bedroom 3
- Level: Main
- Area: 143
- Dimensions: 11x13
Bedroom 4
- Level: Basement
- Area: 143
- Dimensions: 11x13
Bedroom 6
- Level: Basement
- Area: 112
- Dimensions: 14x8
Other
- Level: Basement
- Area: 110
- Dimensions: 11x10
Dining room
- Level: Main
- Area: 144
- Dimensions: 12x12
Great room
- Level: Basement
- Area: 336
- Dimensions: 24x14
Kitchen
- Level: Main
- Area: 144
- Dimensions: 12x12
Laundry
- Level: Main
- Area: 56
- Dimensions: 8x7
Living room
- Level: Main
- Area: 323
- Dimensions: 19x17
Heating
- Natural Gas
Cooling
- Central Air
Appliances
- Laundry: Main Level, Separate Room
Features
- Sheetrock, Vaulted Ceiling(s)
- Flooring: Hardwood, Carpet
- Basement: Concrete,Finished
- Has fireplace: Yes
- Fireplace features: Living Room
Interior area
- Total structure area: 3,497
- Total interior livable area: 3,497 sqft
- Finished area above ground: 1,970
- Finished area below ground: 1,527
Property
Parking
- Parking features: Attached
- Has attached garage: Yes
Features
- Patio & porch: Covered
Lot
- Size: 0.30 Acres
- Dimensions: 110 x 145
- Features: Corner Lot
Details
- Parcel number: R67785
- Special conditions: Standard,Arm's Length
Construction
Type & style
- Home type: SingleFamily
- Architectural style: Ranch
- Property subtype: Single Family Residence, Residential
Condition
- Year built: 2002
Community & neighborhood
Location
- Region: Topeka
- Subdivision: Sherwood Park Sub No 4
Price history
| Date | Event | Price |
|---|---|---|
| 2/28/2024 | Sold | -- |
Source: | ||
| 1/10/2024 | Pending sale | $399,900$114/sqft |
Source: | ||
| 12/22/2023 | Price change | $399,900-2.4%$114/sqft |
Source: | ||
| 12/14/2023 | Price change | $409,900-4.7%$117/sqft |
Source: | ||
| 12/8/2023 | Listed for sale | $429,900+67%$123/sqft |
Source: | ||
Public tax history
| Year | Property taxes | Tax assessment |
|---|---|---|
| 2025 | -- | $44,464 +2% |
| 2024 | $6,885 +4% | $43,592 +4% |
| 2023 | $6,618 +8.7% | $41,915 +11% |
Find assessor info on the county website
Neighborhood: Sherwood Park
Nearby schools
GreatSchools rating
- 6/10Indian Hills Elementary SchoolGrades: K-6Distance: 0.7 mi
- 6/10Washburn Rural Middle SchoolGrades: 7-8Distance: 5.1 mi
- 8/10Washburn Rural High SchoolGrades: 9-12Distance: 4.9 mi
Schools provided by the listing agent
- Elementary: Indian Hills Elementary School/USD 437
- Middle: Washburn Rural Middle School/USD 437
- High: Washburn Rural High School/USD 437
Source: Sunflower AOR. This data may not be complete. We recommend contacting the local school district to confirm school assignments for this home.

