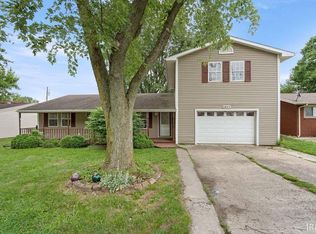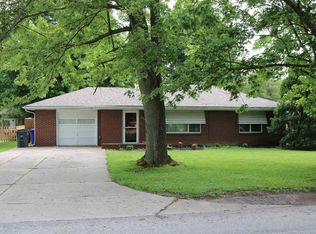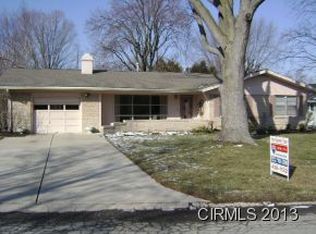Closed
$143,000
2606 S Park Rd, Kokomo, IN 46902
3beds
1,128sqft
Single Family Residence
Built in 1956
8,319.96 Square Feet Lot
$161,300 Zestimate®
$--/sqft
$1,338 Estimated rent
Home value
$161,300
$153,000 - $169,000
$1,338/mo
Zestimate® history
Loading...
Owner options
Explore your selling options
What's special
Just follow the "curvy" drive to the front door & walk thru to see this "oh so cute" home!! One look & you're sure to enjoy all the great amenities that await you & will delight your family. Check out the carpeted living rm with gas log fireplace a brick front & wood shelf above, plus an 8' long windows to the front of the house... A fully applianced kitchen with built-in desk, pantry, wood cabinetry, double stainless sink with disposal & a small additional freezer... 3 nice size bedrooms with newer windows & ceiling fans... an updated bathroom... newer sliding windows to let the sun shine in... a cozy carpeted family rm with 3 large windows & wood paneling walls, 2 built in bookcases & a door to the 12x24 patio area... The utility rm is home fo the washer & dryer, electrical box and access to the back yard with a nice size shed!! And don't forget the 1 car heated attached garage. Sound like a home for your family? Come & enjoy!!
Zillow last checked: 8 hours ago
Listing updated: February 26, 2024 at 11:52am
Listed by:
Diana Brockmann Main:765-457-7214,
The Hardie Group
Bought with:
RACI NonMember
NonMember RACI
Source: IRMLS,MLS#: 202327252
Facts & features
Interior
Bedrooms & bathrooms
- Bedrooms: 3
- Bathrooms: 1
- Full bathrooms: 1
- Main level bedrooms: 3
Bedroom 1
- Level: Main
Bedroom 2
- Level: Main
Dining room
- Level: Main
- Area: 90
- Dimensions: 10 x 9
Family room
- Level: Main
- Area: 187
- Dimensions: 17 x 11
Kitchen
- Level: Main
- Area: 133
- Dimensions: 19 x 7
Living room
- Level: Main
- Area: 270
- Dimensions: 18 x 15
Heating
- Natural Gas, Forced Air, Wall Furnace
Cooling
- Central Air, Wall Unit(s)
Appliances
- Included: Disposal, Dishwasher, Microwave, Refrigerator, Washer, Dryer-Electric, Freezer, Exhaust Fan, Electric Range, Gas Water Heater
- Laundry: Electric Dryer Hookup
Features
- Ceiling Fan(s), Laminate Counters
- Flooring: Carpet, Vinyl
- Windows: Window Treatments, Blinds
- Has basement: No
- Attic: Pull Down Stairs
- Number of fireplaces: 1
- Fireplace features: Living Room, Gas Log
Interior area
- Total structure area: 1,128
- Total interior livable area: 1,128 sqft
- Finished area above ground: 1,128
- Finished area below ground: 0
Property
Parking
- Total spaces: 1
- Parking features: Attached, Garage Door Opener, Heated Garage, Circular Driveway, Concrete
- Attached garage spaces: 1
- Has uncovered spaces: Yes
Features
- Levels: One
- Stories: 1
- Patio & porch: Deck, Porch Covered
- Fencing: Wood
Lot
- Size: 8,319 sqft
- Dimensions: 70 x 119
- Features: Level, City/Town/Suburb, Landscaped
Details
- Additional structures: Shed, Gazebo
- Parcel number: 340912152009.000002
Construction
Type & style
- Home type: SingleFamily
- Architectural style: Ranch
- Property subtype: Single Family Residence
Materials
- Brick, Wood Siding
- Foundation: Slab
- Roof: Asphalt
Condition
- New construction: No
- Year built: 1956
Utilities & green energy
- Sewer: City
- Water: City
- Utilities for property: Cable Available, Cable Connected
Community & neighborhood
Security
- Security features: Smoke Detector(s)
Location
- Region: Kokomo
- Subdivision: Maple Crest
Price history
| Date | Event | Price |
|---|---|---|
| 9/8/2023 | Sold | $143,000-0.3% |
Source: | ||
| 8/2/2023 | Listed for sale | $143,500+69% |
Source: | ||
| 2/25/2005 | Sold | $84,900 |
Source: | ||
Public tax history
| Year | Property taxes | Tax assessment |
|---|---|---|
| 2024 | $14 +2% | $84,800 +0.8% |
| 2023 | $14 +2% | $84,100 -0.1% |
| 2022 | $14 +2.1% | $84,200 +6.4% |
Find assessor info on the county website
Neighborhood: 46902
Nearby schools
GreatSchools rating
- 7/10Boulevard Elementary SchoolGrades: PK-5Distance: 0.7 mi
- 5/10Maple Crest Middle SchoolGrades: 6-8Distance: 0.7 mi
- 3/10Kokomo High SchoolGrades: 9-12Distance: 0.6 mi
Schools provided by the listing agent
- Elementary: Elwood Haynes
- Middle: Maple Crest
- High: Kokomo
- District: Kokomo-Center Township Cons. S.D.
Source: IRMLS. This data may not be complete. We recommend contacting the local school district to confirm school assignments for this home.
Get pre-qualified for a loan
At Zillow Home Loans, we can pre-qualify you in as little as 5 minutes with no impact to your credit score.An equal housing lender. NMLS #10287.


