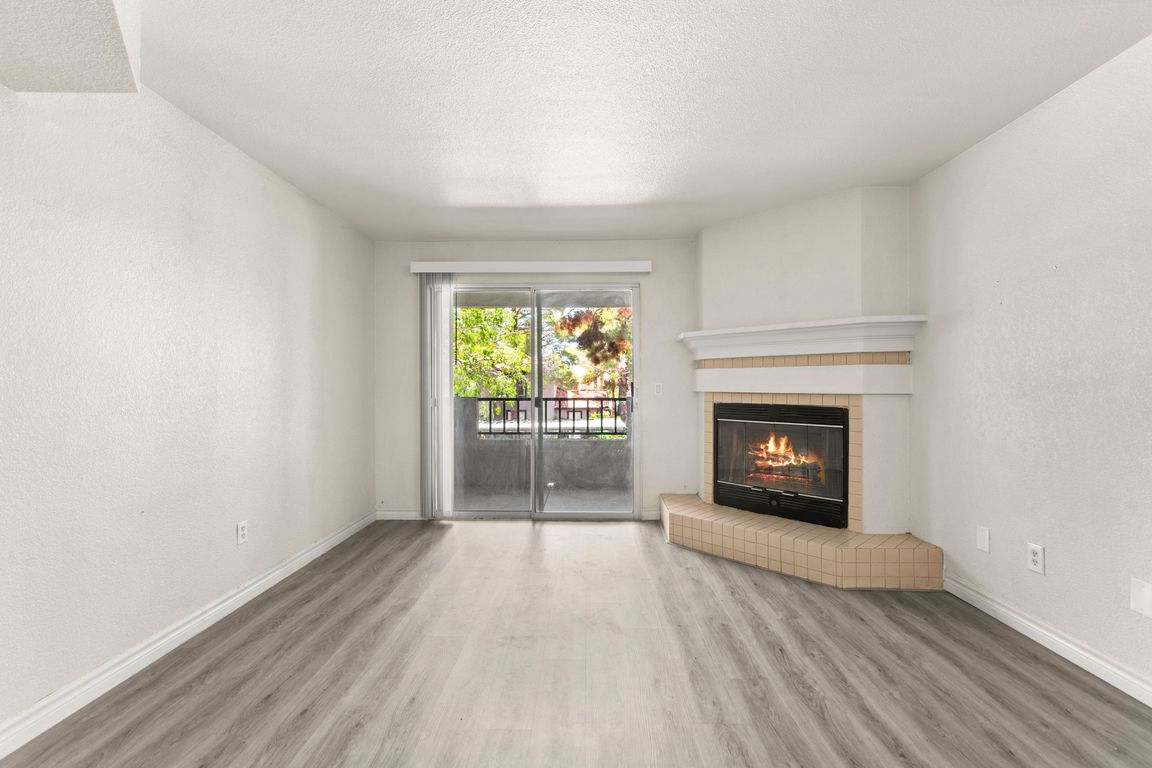
ActivePrice cut: $4.1K (9/26)
$214,900
2beds
964sqft
2606 S Durango Dr APT 276, Las Vegas, NV 89117
2beds
964sqft
Condominium
Built in 1989
1 Carport space
$223 price/sqft
$230 monthly HOA fee
What's special
Discover the perfect blend of comfort and convenience in this beautifully maintained condo in a prime Las Vegas location! Nestled in a gated community, this charming unit offers an open floor plan with abundant natural light, a spacious living area, and a private balcony. The kitchen features sleek countertops, modern appliances, ...
- 29 days |
- 1,928 |
- 62 |
Source: LVR,MLS#: 2722540 Originating MLS: Greater Las Vegas Association of Realtors Inc
Originating MLS: Greater Las Vegas Association of Realtors Inc
Travel times
Living Room
Kitchen
Primary Bedroom
Zillow last checked: 7 hours ago
Listing updated: September 26, 2025 at 03:10pm
Listed by:
Craig Tann B.0143698 (702)514-6634,
Huntington & Ellis, A Real Est
Source: LVR,MLS#: 2722540 Originating MLS: Greater Las Vegas Association of Realtors Inc
Originating MLS: Greater Las Vegas Association of Realtors Inc
Facts & features
Interior
Bedrooms & bathrooms
- Bedrooms: 2
- Bathrooms: 2
- Full bathrooms: 2
Primary bedroom
- Description: Closet,Mirrored Door,Pbr Separate From Other,Upstairs
- Dimensions: 20x11
Primary bedroom
- Description: Walk-In Closet(s)
- Dimensions: 12x12
Primary bathroom
- Description: Tub/Shower Combo
- Dimensions: 5x7
Dining room
- Description: Dining Area
- Dimensions: 8x8
Kitchen
- Description: Granite Countertops
- Dimensions: 8x8
Living room
- Description: Formal
- Dimensions: 11x13
Heating
- Central, Electric
Cooling
- Central Air, Electric
Appliances
- Included: Dryer, Electric Range, Disposal, Refrigerator, Washer
- Laundry: Electric Dryer Hookup, Laundry Closet
Features
- Window Treatments
- Flooring: Carpet
- Windows: Blinds
- Number of fireplaces: 1
- Fireplace features: Gas, Living Room
Interior area
- Total structure area: 964
- Total interior livable area: 964 sqft
Video & virtual tour
Property
Parking
- Total spaces: 1
- Parking features: Assigned, Covered, Detached Carport, Guest
- Carport spaces: 1
Features
- Levels: One
- Stories: 1
- Patio & porch: Balcony
- Exterior features: Balcony, None
- Pool features: Community
- Fencing: Full
Lot
- Size: 10,297.58 Square Feet
- Features: < 1/4 Acre
Details
- Parcel number: 16309111217
- Zoning description: Single Family
- Horse amenities: None
Construction
Type & style
- Home type: Condo
- Property subtype: Condominium
- Attached to another structure: Yes
Materials
- Drywall
- Roof: Tile
Condition
- Resale
- Year built: 1989
Utilities & green energy
- Electric: Photovoltaics None
- Sewer: Public Sewer
- Water: Community/Coop, Shared Well
- Utilities for property: Electricity Available
Community & HOA
Community
- Features: Pool
- Subdivision: Whispering Lakes
HOA
- Has HOA: Yes
- Amenities included: Country Club, Clubhouse, Fitness Center, Gated, Pool, Spa/Hot Tub
- Services included: Association Management
- HOA fee: $230 monthly
- HOA name: Symphony
- HOA phone: 702-736-9450
Location
- Region: Las Vegas
Financial & listing details
- Price per square foot: $223/sqft
- Tax assessed value: $111,163
- Annual tax amount: $676
- Date on market: 9/26/2025
- Listing agreement: Exclusive Right To Sell
- Listing terms: Cash,Conventional,FHA,VA Loan
- Electric utility on property: Yes