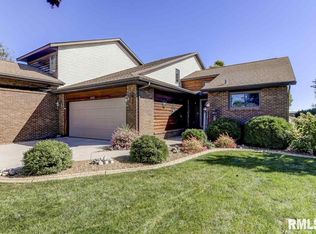Skylights and vaulted ceiling give this home an airy feeling with plenty of natural light. Family room can be divided into two separate areas for reading and enjoying the fireplace or watching TV and talking. Wilson Art Flooring is easy care. Kitchen has convenient island/breakfast bar, excellent storage and wonderfully engineered sliding shelves and easy opening drawers. The stove (2013), dishwasher (2013), and refrigerator stay. Sunroom is a lovely place for morning coffee. Down the hallway are the closeted washer and dryer just a few steps from the large master bedroom. A new "Shower Tower" (Fall 2012) and new vinyl flooring (Fall 2012) make the master bath inviting. Upstairs, the loft is used as an office. A separate bedroom offers privacy along with a full bath (new flooring 2012). Ceiling fans in family room and loft.
This property is off market, which means it's not currently listed for sale or rent on Zillow. This may be different from what's available on other websites or public sources.

