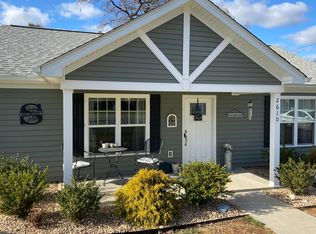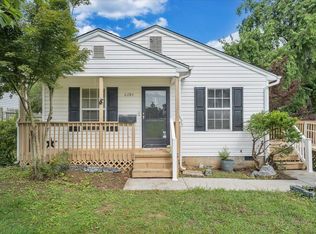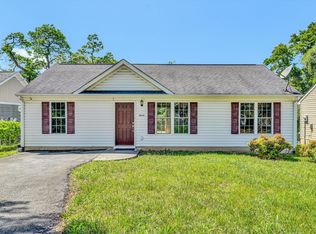Sold for $210,000 on 05/05/25
$210,000
2606 Radford Rd NE, Roanoke, VA 24012
2beds
945sqft
Single Family Residence
Built in 2018
10,454.4 Square Feet Lot
$218,000 Zestimate®
$222/sqft
$1,313 Estimated rent
Home value
$218,000
$179,000 - $264,000
$1,313/mo
Zestimate® history
Loading...
Owner options
Explore your selling options
What's special
Enjoy the perfect URBAN HOMESTEADING experience with this LOW MAINTENANCE,charming SINGLE LEVEL modern home.Like New Construction-ONLY 7 YRS OLD!Move in ready!Located on a quiet DEAD END RD!Nice COVERED FRONT PORCH,LIVING RM WITH CATHEDRAL CEILING,REALLY BEAUTIFUL LIVE EDGE COUNTERTOP between Kitchen&Liv Rm.Range,D/W,Microwave,Stackable W/D all included!ceiling fans!TRAY CEILING in bdrm/Really NICE DECK off of kitchen leading to PERMACULTURE style GARDENS featuring FRUIT TREES&BUSHES,HERBS,PERENNIAL FOOD&wildflowers.1500 SQ FT FENCED VEGETABLE GARDEN includes INSTALLED DRIP IRRIGATION ready to go.The gardens have been managed using ORGANIC practices.Custom blt AVIARY is perfect raising your own eggs-either a small flock of coturnix quail or with modification chickens or ducks RABBIT PEN,FRUITING PLANTS include:peach tree,native plums,elderberries,blueberries,strawberries,raspberries.culinary herbs include thyme,rosemary,sage,oregano,lavender,chives.Cold frames on the southern side of the home provide a great place to start your seeds&extend your growing season.Beekeepers,enjoy a custom made HIVE AREA with stand&wind break wall.Store your tools & equipment in the 8x10 HEAVY DUTY SHIPPING CONTAINER.POURED FRONT SIDEWALK&DRIVEWAY.VIEWS of McAfees Knob from deck!Nearby to the New Tinker Creek Greenway&many hiking trails(short drive to Dragons Tooth,Tinker Cliffs&McAffees KNOB &CARVINS COVE.)Glo Fiber internet installed&ready to go!
Zillow last checked: 8 hours ago
Listing updated: May 06, 2025 at 05:35am
Listed by:
SHEILA A. DEHART 540-580-0011,
CHARLTON ASSOCIATES
Bought with:
KERA MOORE, 0225225422
WAINWRIGHT & CO., REALTORS(r)- LAKE
Source: RVAR,MLS#: 915682
Facts & features
Interior
Bedrooms & bathrooms
- Bedrooms: 2
- Bathrooms: 1
- Full bathrooms: 1
Bedroom 1
- Description: Pretty Tray Ceiling
- Level: E
Bedroom 2
- Level: E
Eat in kitchen
- Description: LRG eat in kitchen,lots of cabinets,deck off kitch
- Level: E
Laundry
- Description: Stackable washer&dryer
- Level: E
Living room
- Description: cathedrall ceiling
- Level: E
Heating
- Heat Pump Electric
Cooling
- Has cooling: Yes
Appliances
- Included: Dryer, Washer, Dishwasher, Microwave, Electric Range
Features
- Breakfast Area, Storage
- Flooring: Carpet, Vinyl, Wood
- Has basement: No
Interior area
- Total structure area: 945
- Total interior livable area: 945 sqft
- Finished area above ground: 945
Property
Features
- Patio & porch: Deck, Front Porch
- Exterior features: Garden Space
- Has view: Yes
Lot
- Size: 10,454 sqft
- Features: Cleared
Details
- Parcel number: 3250436
Construction
Type & style
- Home type: SingleFamily
- Architectural style: Ranch
- Property subtype: Single Family Residence
Materials
- HardiPlank Type
Condition
- Completed
- Year built: 2018
Utilities & green energy
- Electric: 0 Phase
- Sewer: Public Sewer
Community & neighborhood
Location
- Region: Roanoke
- Subdivision: N/A
Other
Other facts
- Road surface type: Paved
Price history
| Date | Event | Price |
|---|---|---|
| 5/5/2025 | Sold | $210,000-1.9%$222/sqft |
Source: | ||
| 4/3/2025 | Pending sale | $214,000$226/sqft |
Source: | ||
| 3/31/2025 | Listed for sale | $214,000+54%$226/sqft |
Source: | ||
| 1/14/2020 | Sold | $139,000-2.5%$147/sqft |
Source: | ||
| 12/23/2019 | Pending sale | $142,500$151/sqft |
Source: LICHTENSTEIN ROWAN, REALTORS(r) #865525 | ||
Public tax history
| Year | Property taxes | Tax assessment |
|---|---|---|
| 2025 | $2,560 +19.1% | $209,800 +19.1% |
| 2024 | $2,150 +9.9% | $176,200 +9.9% |
| 2023 | $1,957 +17.1% | $160,400 +17.1% |
Find assessor info on the county website
Neighborhood: Hollins
Nearby schools
GreatSchools rating
- 3/10Monterey Elementary SchoolGrades: K-5Distance: 1.6 mi
- 2/10Addison Aerospace Magnet Middle SchoolGrades: 6-8Distance: 1.7 mi
- 2/10William Fleming High SchoolGrades: 9-12Distance: 3.4 mi
Schools provided by the listing agent
- Elementary: Monterey
- Middle: Lucy Addison
- High: William Fleming
Source: RVAR. This data may not be complete. We recommend contacting the local school district to confirm school assignments for this home.

Get pre-qualified for a loan
At Zillow Home Loans, we can pre-qualify you in as little as 5 minutes with no impact to your credit score.An equal housing lender. NMLS #10287.
Sell for more on Zillow
Get a free Zillow Showcase℠ listing and you could sell for .
$218,000
2% more+ $4,360
With Zillow Showcase(estimated)
$222,360

