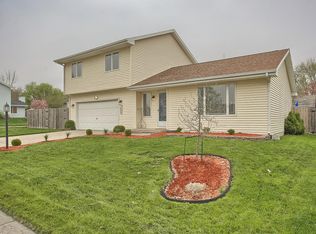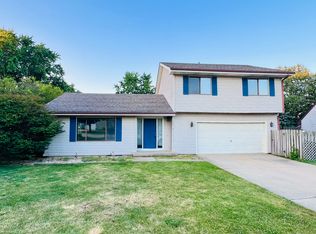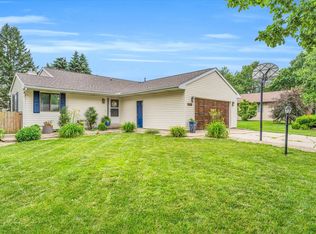Spectacular home on a cul-de-sac and across from the lake, this well kept home will not disappoint! Formal living room with southern exposure and a gas log fireplace. The kitchen is open to the family room, providing great space for entertainment. The master bedroom has a walk-in closet and private bath. Recent updates include HVAC system in June 2016, Water Heater 2012, New Roof in May 2017. Pre-Inspected by a top rated inspector, and ready for it's new owner!
This property is off market, which means it's not currently listed for sale or rent on Zillow. This may be different from what's available on other websites or public sources.


