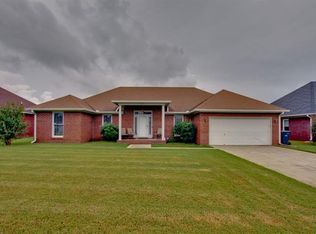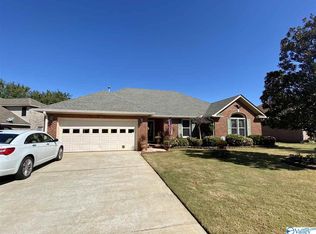Sold for $292,500
$292,500
2606 Piccadilly Circus SW, Decatur, AL 35603
4beds
2,130sqft
Single Family Residence
Built in 1999
0.3 Acres Lot
$307,100 Zestimate®
$137/sqft
$1,878 Estimated rent
Home value
$307,100
$292,000 - $322,000
$1,878/mo
Zestimate® history
Loading...
Owner options
Explore your selling options
What's special
WELCOME HOME TO THIS ABSOLUTELY ADORABLE 4 BEDROOM SINGLE STORY BRICK HOME IN LONDON PLACE! LOCATED ON A CUL-DE-SAC, THIS SPLIT AND OPEN FLOOR PLAN FEATURES A SPACIOUS KITCHEN WITH GRANITE COUNTER-TOPS OVERLOOKING LIVING AREA WITH FIREPLACE. OPEN DINING ROOM CONCEPT WITH TREY CEILING, AS WELL AS EAT IN KITCHEN. DELIGHTFUL LIGHT AND BRIGHT MASTER WITH TREY CEILING AND CEILING FAN. MASTER BATH WITH OVER-SIZED WALK IN CLOSET, SEPARATE SOAKING TUB AND WALK-IN SHOWER. 2 CAR ATTACHED GARAGE WITH BUILT IN STORM SHELTER, PRIVATE BACK PATIO WITH CURTAINED SCREEN, SPACIOUS BACKYARD FOR ALL KINDS OF BACKYARD ENTERTAINING! UNDERGROUND STORM SHELTER SEATS 8 PEOPLE.
Zillow last checked: 8 hours ago
Listing updated: August 12, 2023 at 03:36pm
Listed by:
Kevis Ellison 256-345-4901,
Mid City Real Estate - Madison
Bought with:
Gloria McRae, 151789
The Grisham Group, LLC
Source: ValleyMLS,MLS#: 1833600
Facts & features
Interior
Bedrooms & bathrooms
- Bedrooms: 4
- Bathrooms: 2
- Full bathrooms: 2
Primary bedroom
- Features: Crown Molding, Carpet, Tray Ceiling(s)
- Level: First
- Area: 208
- Dimensions: 13 x 16
Bedroom 2
- Features: Crown Molding, Carpet
- Level: First
- Area: 132
- Dimensions: 11 x 12
Bedroom 3
- Features: Carpet
- Level: First
- Area: 165
- Dimensions: 15 x 11
Bedroom 4
- Features: Carpet
- Level: First
- Area: 121
- Dimensions: 11 x 11
Bathroom 1
- Features: Tile
Dining room
- Features: Ceiling Fan(s), Fireplace, Tray Ceiling(s), Wood Floor
- Area: 132
- Dimensions: 11 x 12
Family room
- Features: Ceiling Fan(s), Fireplace, Tray Ceiling(s), Wood Floor
- Level: First
- Area: 405
- Dimensions: 27 x 15
Kitchen
- Features: Crown Molding, Wood Floor
- Level: First
- Area: 154
- Dimensions: 14 x 11
Laundry room
- Features: Tile
- Area: 42
- Dimensions: 7 x 6
Heating
- Central 1
Cooling
- Central 1
Features
- Basement: Crawl Space
- Has fireplace: Yes
- Fireplace features: Gas Log
Interior area
- Total interior livable area: 2,130 sqft
Property
Features
- Levels: One
- Stories: 1
Lot
- Size: 0.30 Acres
- Dimensions: 78 x 140
Details
- Parcel number: 1030205220002043
Construction
Type & style
- Home type: SingleFamily
- Architectural style: Ranch
- Property subtype: Single Family Residence
Condition
- New construction: No
- Year built: 1999
Utilities & green energy
- Sewer: Public Sewer
- Water: Public
Community & neighborhood
Location
- Region: Decatur
- Subdivision: London Place
Other
Other facts
- Listing agreement: Agency
Price history
| Date | Event | Price |
|---|---|---|
| 8/11/2023 | Sold | $292,500-2.5%$137/sqft |
Source: | ||
| 7/1/2023 | Pending sale | $299,999$141/sqft |
Source: | ||
| 5/23/2023 | Price change | $299,999-11.7%$141/sqft |
Source: | ||
| 5/11/2023 | Listed for sale | $339,900+72.5%$160/sqft |
Source: | ||
| 8/30/2019 | Sold | $197,000$92/sqft |
Source: | ||
Public tax history
Tax history is unavailable.
Find assessor info on the county website
Neighborhood: 35603
Nearby schools
GreatSchools rating
- 4/10Julian Harris Elementary SchoolGrades: PK-5Distance: 1.1 mi
- 6/10Cedar Ridge Middle SchoolGrades: 6-8Distance: 2.5 mi
- 7/10Austin High SchoolGrades: 10-12Distance: 2 mi
Schools provided by the listing agent
- Elementary: Julian Harris Elementary
- Middle: Austin Middle
- High: Austin
Source: ValleyMLS. This data may not be complete. We recommend contacting the local school district to confirm school assignments for this home.

Get pre-qualified for a loan
At Zillow Home Loans, we can pre-qualify you in as little as 5 minutes with no impact to your credit score.An equal housing lender. NMLS #10287.

