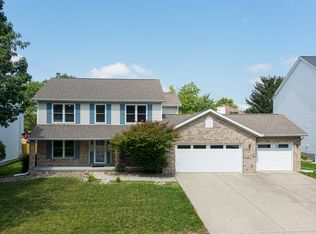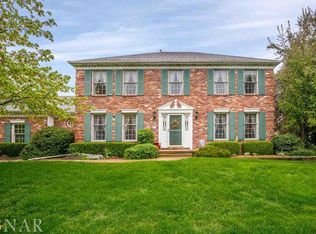Closed
$387,500
2606 Park Ridge Rd, Bloomington, IL 61704
5beds
4,521sqft
Single Family Residence
Built in 1994
10,084.14 Square Feet Lot
$441,300 Zestimate®
$86/sqft
$3,653 Estimated rent
Home value
$441,300
$419,000 - $463,000
$3,653/mo
Zestimate® history
Loading...
Owner options
Explore your selling options
What's special
This stunning large two-story home is in a very desirable neighborhood with full brick front. Upon entrance, you are warmly greeted by hardwood floors, a bright and open floor plan seamlessly connecting the kitchen to the living room and leading to the inviting, sunny backyard. with double tiered deck, there is plenty of room for the whole family to enjoy. Two story family room provide ample of natural light. This home is built by Custom Collection Home. Features include Hardwood floors, 2 story Great room, Granite island, French doors, Columns,, Cat-walk, Huge master suite, double vanity, First floor Den, 2 story Large Foyer, Crown Molding, Double Sided Fireplace, Formal Living and Formal Dinning room. Second floor has 4 bedrooms and 2 full baths. Finished basement has 5th bedroom, full bath and family room set up as theater with 120 inch screen, Projector, receiver and Bose Surround system, all this stays with the home. Updated Include....New Roof in 2013 New 95% Efficient Duel fan Furnace in 2017, Family room Basement window replaced in 2018 and basement bedroom window replaced in 2021, New hardwood stairs and cat walk-2019, Hardwood floor refinish - 2021, New windows in Front living room, Kitchen backsplash - 2021, Tiles in Utility room and Both upstairs bathrooms - 2021, Main floor paint - 2022. All appliances including washer and dryer stays. All information deemed to be accurate but not warranted.
Zillow last checked: 8 hours ago
Listing updated: June 22, 2023 at 08:06am
Listing courtesy of:
Meenu Bhaskar 309-826-4642,
Keller Williams Revolution
Bought with:
Tania Willis
Keller Williams Revolution
Source: MRED as distributed by MLS GRID,MLS#: 11758212
Facts & features
Interior
Bedrooms & bathrooms
- Bedrooms: 5
- Bathrooms: 4
- Full bathrooms: 3
- 1/2 bathrooms: 1
Primary bedroom
- Features: Flooring (Wood Laminate), Window Treatments (All), Bathroom (Full)
- Level: Second
- Area: 320 Square Feet
- Dimensions: 20X16
Bedroom 2
- Features: Flooring (Wood Laminate), Window Treatments (All)
- Level: Second
- Area: 182 Square Feet
- Dimensions: 13X14
Bedroom 3
- Features: Flooring (Wood Laminate), Window Treatments (All)
- Level: Second
- Area: 182 Square Feet
- Dimensions: 14X13
Bedroom 4
- Features: Flooring (Wood Laminate), Window Treatments (All)
- Level: Second
- Area: 156 Square Feet
- Dimensions: 12X13
Bedroom 5
- Features: Flooring (Ceramic Tile), Window Treatments (All)
- Level: Basement
- Area: 154 Square Feet
- Dimensions: 11X14
Den
- Features: Flooring (Wood Laminate), Window Treatments (All)
- Level: Main
- Area: 156 Square Feet
- Dimensions: 12X13
Dining room
- Features: Flooring (Hardwood), Window Treatments (All)
- Level: Main
- Area: 221 Square Feet
- Dimensions: 13X17
Family room
- Features: Flooring (Hardwood), Window Treatments (All)
- Level: Main
- Area: 384 Square Feet
- Dimensions: 16X24
Other
- Features: Flooring (Carpet), Window Treatments (All)
- Level: Basement
- Area: 432 Square Feet
- Dimensions: 16X27
Kitchen
- Features: Kitchen (Eating Area-Table Space, Pantry-Closet), Flooring (Hardwood), Window Treatments (All)
- Level: Main
- Area: 352 Square Feet
- Dimensions: 16X22
Laundry
- Features: Flooring (Ceramic Tile), Window Treatments (All)
- Level: Main
- Area: 84 Square Feet
- Dimensions: 7X12
Living room
- Features: Flooring (Hardwood), Window Treatments (All)
- Level: Main
- Area: 195 Square Feet
- Dimensions: 13X15
Heating
- Forced Air, Natural Gas
Cooling
- Central Air
Appliances
- Included: Range, Microwave, Dishwasher, Refrigerator, Washer, Dryer
- Laundry: Gas Dryer Hookup, Electric Dryer Hookup, In Unit, Sink
Features
- Basement: Partially Finished,Partial
- Number of fireplaces: 1
- Fireplace features: Double Sided, Wood Burning, Attached Fireplace Doors/Screen
Interior area
- Total structure area: 4,521
- Total interior livable area: 4,521 sqft
- Finished area below ground: 1,047
Property
Parking
- Total spaces: 3
- Parking features: Garage Door Opener, On Site, Garage Owned, Attached, Garage
- Attached garage spaces: 3
- Has uncovered spaces: Yes
Accessibility
- Accessibility features: No Disability Access
Features
- Stories: 2
- Patio & porch: Deck
Lot
- Size: 10,084 sqft
- Dimensions: 84X120
- Features: Mature Trees, Landscaped
Details
- Parcel number: 1425204022
- Special conditions: Home Warranty
- Other equipment: Ceiling Fan(s)
Construction
Type & style
- Home type: SingleFamily
- Architectural style: Traditional
- Property subtype: Single Family Residence
Materials
- Vinyl Siding, Brick
Condition
- New construction: No
- Year built: 1994
Details
- Warranty included: Yes
Utilities & green energy
- Sewer: Public Sewer
- Water: Public
Community & neighborhood
Security
- Security features: Security System
Location
- Region: Bloomington
- Subdivision: Eagle Ridge
Other
Other facts
- Listing terms: Conventional
- Ownership: Fee Simple
Price history
| Date | Event | Price |
|---|---|---|
| 6/22/2023 | Sold | $387,500-3.1%$86/sqft |
Source: | ||
| 4/16/2023 | Contingent | $399,900$88/sqft |
Source: | ||
| 4/13/2023 | Listed for sale | $399,900+42.8%$88/sqft |
Source: | ||
| 3/29/2010 | Sold | $280,000-6.6%$62/sqft |
Source: | ||
| 11/21/2009 | Listing removed | $299,900$66/sqft |
Source: Coldwell Banker Heart of America Realtors #2091872 Report a problem | ||
Public tax history
| Year | Property taxes | Tax assessment |
|---|---|---|
| 2024 | $11,628 +7.5% | $149,996 +12.2% |
| 2023 | $10,815 +10.5% | $133,641 +14.4% |
| 2022 | $9,791 +7.5% | $116,808 +8.3% |
Find assessor info on the county website
Neighborhood: 61704
Nearby schools
GreatSchools rating
- 6/10Northpoint Elementary SchoolGrades: K-5Distance: 0.3 mi
- 5/10Kingsley Jr High SchoolGrades: 6-8Distance: 3.5 mi
- 8/10Normal Community High SchoolGrades: 9-12Distance: 1.6 mi
Schools provided by the listing agent
- Elementary: Northpoint Elementary
- Middle: Kingsley Jr High
- High: Normal Community High School
- District: 5
Source: MRED as distributed by MLS GRID. This data may not be complete. We recommend contacting the local school district to confirm school assignments for this home.

Get pre-qualified for a loan
At Zillow Home Loans, we can pre-qualify you in as little as 5 minutes with no impact to your credit score.An equal housing lender. NMLS #10287.

