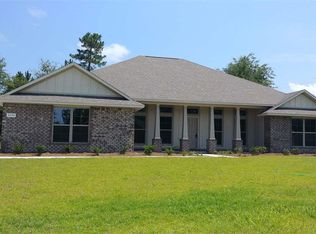Sold for $380,000
$380,000
2606 Nowak Dairy Rd, Cantonment, FL 32533
3beds
2,146sqft
SingleFamily
Built in 2004
0.89 Acres Lot
$353,600 Zestimate®
$177/sqft
$1,972 Estimated rent
Home value
$353,600
$329,000 - $378,000
$1,972/mo
Zestimate® history
Loading...
Owner options
Explore your selling options
What's special
Peaceful country living on 0.89 ACRE Lot! ~ 3 bedroom + OFFICE ~ 2 Bath ~ Office could easily be used as a nursery if needed as it's near Master Bedroom ~ Master bath features DOUBLE Vanities, Garden Tub, Separate Shower with DOUBLE Shower heads, water closet, and an OVERSIZED walk-in Closet ~ Open Floor plan with TONS of Kitchen Cabinets w/pull out drawers on bottom cabinets ~ Built -in Microwave ~ Electric Stove w/Self-Cleaning Oven ~ Under cabinet Lights in Kitchen ~ Tile Backsplash ~ Wood laminate floors ~ Oversized LAUNDRY room with a cabinet that works perfect as a folding table ~ Laundry Sink + Closet for extra storage ~ Large COVERED Back Porch with 2 car CARPORT in addition to the 2 car GARAGE! ~ Carport could be easily be used as an oversized covered porch as it connects to back porch ~ Seller to install a NEW ROOF with acceptable contract~ Call today for your personal tour!
Facts & features
Interior
Bedrooms & bathrooms
- Bedrooms: 3
- Bathrooms: 2
- Full bathrooms: 2
Heating
- Heat pump
Cooling
- Central
Appliances
- Included: Dishwasher
- Laundry: Laundry Room, Inside, W/D Hookups
Features
- Ceiling Fan(s), Walk-In Closet(s), Storage, Office/Study, PLANT LEDGES
- Flooring: Tile, Carpet
- Windows: Double Pane Windows, Blinds
Interior area
- Total interior livable area: 2,146 sqft
Property
Parking
- Total spaces: 4
- Parking features: Carport, Garage - Attached
Features
- Patio & porch: Porch, Covered, Covered Porch
- Exterior features: Brick
Lot
- Size: 0.89 Acres
- Features: Interior Lot
Details
- Parcel number: 291N313302000002
- Zoning description: County
Construction
Type & style
- Home type: SingleFamily
- Architectural style: Country
Materials
- Wood
- Foundation: Slab
- Roof: Shake / Shingle
Condition
- Resale
- Year built: 2004
Utilities & green energy
- Sewer: Septic Tank, Grinder Pump
- Water: Public
Community & neighborhood
Security
- Security features: Smoke Detector(s)
Location
- Region: Cantonment
Other
Other facts
- WaterSource: Public
- Flooring: Carpet, Tile, Simulated Wood
- Sewer: Septic Tank, Grinder Pump
- Appliances: Dishwasher, Electric Cooktop, Self Cleaning Oven, Built In Microwave
- InteriorFeatures: Ceiling Fan(s), Walk-In Closet(s), Storage, Office/Study, PLANT LEDGES
- Roof: Shingle
- GarageYN: true
- AttachedGarageYN: true
- CarportYN: true
- HeatingYN: true
- CoolingYN: true
- FoundationDetails: Slab
- ConstructionMaterials: Frame, Brick Veneer
- WindowFeatures: Double Pane Windows, Blinds
- Heating: Heat Pump
- Cooling: Heat Pump, Ceiling Fan(s)
- CoveredSpaces: 4
- PatioAndPorchFeatures: Porch, Covered, Covered Porch
- LaundryFeatures: Laundry Room, Inside, W/D Hookups
- LotFeatures: Interior Lot
- SecurityFeatures: Smoke Detector(s)
- ParkingFeatures: Garage Door Opener, 2 Car Garage, 2 Car Carport, Side Entrance
- RoomKitchenLevel: First
- RoomMasterBedroomLevel: First
- RoomDiningRoomLevel: First
- RoomLivingRoomLevel: First
- RoomMasterBedroomFeatures: Ceiling Fan(s), SPLIT
- RoomMasterBathroomFeatures: Double Vanity, Separate Shower, Soaking Tub, WATER CLOSET
- RoomDiningRoomFeatures: Breakfast Bar, Kitchen/Dining Combo
- RoomBedroom1Level: First
- ZoningDescription: County
- ArchitecturalStyle: Country
- PropertyCondition: Resale
- RoomOfficeLevel: First
- MlsStatus: Active
Price history
| Date | Event | Price |
|---|---|---|
| 7/7/2025 | Sold | $380,000-5%$177/sqft |
Source: Public Record Report a problem | ||
| 5/21/2025 | Contingent | $400,000$186/sqft |
Source: | ||
| 5/18/2025 | Price change | $400,000-4.8%$186/sqft |
Source: | ||
| 5/15/2025 | Listed for sale | $420,000$196/sqft |
Source: | ||
| 5/8/2025 | Contingent | $420,000$196/sqft |
Source: | ||
Public tax history
| Year | Property taxes | Tax assessment |
|---|---|---|
| 2024 | $4,215 +1.8% | $316,180 +4% |
| 2023 | $4,140 +8.9% | $304,023 +10.8% |
| 2022 | $3,801 +18.7% | $274,350 +23.4% |
Find assessor info on the county website
Neighborhood: 32533
Nearby schools
GreatSchools rating
- 9/10KINGSFIELD ELEMENTARY SCHOOLGrades: PK-5Distance: 1.1 mi
- 5/10Ransom Middle SchoolGrades: 6-8Distance: 1.2 mi
- 5/10J. M. Tate Senior High SchoolGrades: 9-12Distance: 2.8 mi
Schools provided by the listing agent
- Elementary: Kingsfield Elementary
- Middle: Ransom
- High: Tate
Source: The MLS. This data may not be complete. We recommend contacting the local school district to confirm school assignments for this home.
Get pre-qualified for a loan
At Zillow Home Loans, we can pre-qualify you in as little as 5 minutes with no impact to your credit score.An equal housing lender. NMLS #10287.
Sell for more on Zillow
Get a Zillow Showcase℠ listing at no additional cost and you could sell for .
$353,600
2% more+$7,072
With Zillow Showcase(estimated)$360,672
