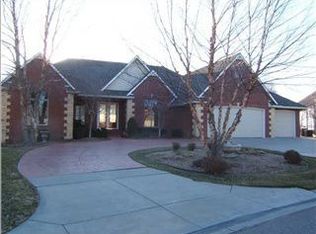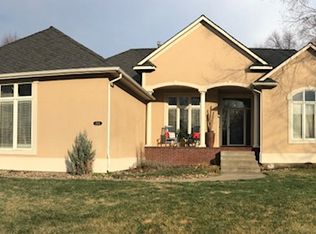Upcoming REFLECTION RIDGE ABSOLUTE AUCTION! NO MINIMUM/NO RESERVE. Saturday, June 17th @ 11:00 A.M. - Held On-Site. Gorgeous home in Reflection Ridge, with a BRAND NEW IMPACT RESISTANT ROOF! This open and airy floor plan features lots on natural light that is controlled by the wooden shutters on the windows. Extensive cherry woodwork throughout the home. The main floor features a spacious living room that has an amazing view. The roomy kitchen features an eating bar plus dining area in addition to a pantry, PLUS, a new granite counter top has been installed along with new backsplash. There are 2 lazy susans, one in each corner. The dishwasher matches the cherry wood cabinetry. A large double sink blends into the gorgeous countertops, which are highlighted by the under-cabinet lighting. The comfy hearth room includes a cozy fireplace. Lots of natural light and beautiful views. The Master bedroom features its own private bathroom with 2 sinks, whirlpool tub and large shower plus walk-in closet. There are also 2 additional roomy bedrooms on the main floor with spacious closets. The finished walk-out basement features a fire place, wet bar with room for a small refrigerator under the counter and 2 bedrooms that both have large walk-in closets. One of the bedrooms is a viewout, while the other has an window well/egress window. The large basement bathroom has a shower/tub combination. There is lots of storage space throughout and an office cove with built-in cabinets. The exterior is fully landscaped and gorgeous. Lots of mature trees provide wonderful shade in the summer. A sprinkler system and irrigation well help to keep everything looking beautiful. Don't miss out on this immaculate home in a desirable area.
This property is off market, which means it's not currently listed for sale or rent on Zillow. This may be different from what's available on other websites or public sources.


