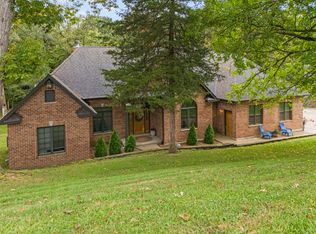Closed
$585,000
2606 N 3689th Rd, Sheridan, IL 60551
4beds
4,910sqft
Single Family Residence
Built in 2004
1.41 Acres Lot
$607,200 Zestimate®
$119/sqft
$3,117 Estimated rent
Home value
$607,200
$565,000 - $650,000
$3,117/mo
Zestimate® history
Loading...
Owner options
Explore your selling options
What's special
Stunning and Sprawling almost 5000 sqft brick ranch with walkout basement on 2 large wooded lots with creek. HUGE 1000 sqft cedar deck with Trex Rain Guard water catchment system and covered gazebo overlooks lots and creek and is great for grilling and entertaining large groups. Oversized 3.5 car heated garage as well as brand new 16X20 shed/garage for additional toy storage. Inside the home offers 4 large bedrooms 3 full baths. Newly updated kitchen with Corian Counters and Custom 42in Cabinets, Andersen Windows and Doors, 6 Panel Solid Oak Hardwood doors, Georgous Transoms, Millwork and finishes throughout. This home spared no expenses and was upgraded through builder options to the max! Finished basement adds an additional 2300 sq ft and includes Recreation/Family Room, Exercise Room, Office/4th Bedroom and Full Bath as well as a home salon or future 2nd kitchen and Safe Room to protect your family. Note: Additional buildable lot on creek with lookout/walkout elevations Lot 2604 N 3689th is included in price and listing. This could be used for close family in-law build, or just extra space for the kiddos to explore. Agent Owned
Zillow last checked: 8 hours ago
Listing updated: April 03, 2024 at 04:48pm
Listing courtesy of:
Todd Hennig 630-869-1400,
Patriot Homes Group Inc.
Bought with:
Jessie Carlson
PRG Group, LLC
Source: MRED as distributed by MLS GRID,MLS#: 11896308
Facts & features
Interior
Bedrooms & bathrooms
- Bedrooms: 4
- Bathrooms: 3
- Full bathrooms: 3
Primary bedroom
- Features: Flooring (Carpet), Bathroom (Full)
- Level: Main
- Area: 288 Square Feet
- Dimensions: 16X18
Bedroom 2
- Features: Flooring (Carpet)
- Level: Main
- Area: 156 Square Feet
- Dimensions: 12X13
Bedroom 3
- Features: Flooring (Carpet)
- Level: Main
- Area: 120 Square Feet
- Dimensions: 12X10
Bedroom 4
- Features: Flooring (Carpet)
- Level: Basement
- Area: 156 Square Feet
- Dimensions: 12X13
Dining room
- Features: Flooring (Wood Laminate)
- Level: Main
- Area: 180 Square Feet
- Dimensions: 12X15
Eating area
- Features: Flooring (Ceramic Tile)
- Level: Main
- Area: 180 Square Feet
- Dimensions: 12X15
Exercise room
- Features: Flooring (Wood Laminate)
- Level: Basement
- Area: 306 Square Feet
- Dimensions: 18X17
Family room
- Features: Flooring (Carpet)
- Level: Basement
- Area: 621 Square Feet
- Dimensions: 23X27
Foyer
- Features: Flooring (Ceramic Tile)
- Level: Main
- Area: 192 Square Feet
- Dimensions: 12X16
Kitchen
- Features: Kitchen (Eating Area-Breakfast Bar, Island, Breakfast Room, Custom Cabinetry, Updated Kitchen), Flooring (Ceramic Tile)
- Level: Main
- Area: 418 Square Feet
- Dimensions: 19X22
Laundry
- Features: Flooring (Carpet)
- Level: Main
- Area: 120 Square Feet
- Dimensions: 12X10
Living room
- Features: Flooring (Carpet)
- Level: Main
- Area: 396 Square Feet
- Dimensions: 18X22
Storage
- Level: Basement
- Area: 480 Square Feet
- Dimensions: 20X24
Heating
- Natural Gas, Forced Air
Cooling
- Central Air
Appliances
- Included: Double Oven, Microwave, Dishwasher, Refrigerator, Washer, Dryer, Stainless Steel Appliance(s), Water Softener, Water Softener Owned, Humidifier
- Laundry: Multiple Locations
Features
- Windows: Screens
- Basement: Finished,Exterior Entry,9 ft + pour,Full,Walk-Out Access
- Attic: Full,Pull Down Stair
- Number of fireplaces: 1
- Fireplace features: Wood Burning, Heatilator, Family Room
Interior area
- Total structure area: 5,120
- Total interior livable area: 4,910 sqft
- Finished area below ground: 2,410
Property
Parking
- Total spaces: 3.5
- Parking features: Asphalt, On Site, Garage Owned, Attached, Garage
- Attached garage spaces: 3.5
Accessibility
- Accessibility features: No Disability Access
Features
- Stories: 1
- Patio & porch: Deck
- Has view: Yes
- View description: Water
- Water view: Water
- Waterfront features: Stream, Creek, Waterfront
Lot
- Size: 1.41 Acres
- Features: Water Rights, Wooded, Mature Trees, Backs to Trees/Woods
Details
- Additional structures: Second Garage, Shed(s)
- Additional parcels included: 1033100002
- Parcel number: 1033100003
- Special conditions: None
- Other equipment: Water-Softener Owned, Ceiling Fan(s), Sump Pump
Construction
Type & style
- Home type: SingleFamily
- Architectural style: Ranch
- Property subtype: Single Family Residence
Materials
- Brick, Cedar
- Foundation: Concrete Perimeter
- Roof: Asphalt
Condition
- New construction: No
- Year built: 2004
Utilities & green energy
- Electric: 200+ Amp Service
- Sewer: Septic Tank
- Water: Well
Community & neighborhood
Security
- Security features: Carbon Monoxide Detector(s)
Location
- Region: Sheridan
HOA & financial
HOA
- Services included: None
Other
Other facts
- Has irrigation water rights: Yes
- Listing terms: Conventional
- Ownership: Fee Simple
Price history
| Date | Event | Price |
|---|---|---|
| 4/3/2024 | Sold | $585,000-2.3%$119/sqft |
Source: | ||
| 2/18/2024 | Contingent | $599,000$122/sqft |
Source: | ||
| 10/21/2023 | Listed for sale | $599,000+9.1%$122/sqft |
Source: | ||
| 5/23/2022 | Listing removed | -- |
Source: | ||
| 5/1/2022 | Listed for sale | $549,000-8.3%$112/sqft |
Source: | ||
Public tax history
| Year | Property taxes | Tax assessment |
|---|---|---|
| 2024 | $8,163 +1.5% | $137,926 +6.4% |
| 2023 | $8,042 +5.3% | $129,581 +10.2% |
| 2022 | $7,636 +12% | $117,576 +13.4% |
Find assessor info on the county website
Neighborhood: 60551
Nearby schools
GreatSchools rating
- 2/10Serena High SchoolGrades: 9-12Distance: 3.2 mi
Schools provided by the listing agent
- District: 2
Source: MRED as distributed by MLS GRID. This data may not be complete. We recommend contacting the local school district to confirm school assignments for this home.

Get pre-qualified for a loan
At Zillow Home Loans, we can pre-qualify you in as little as 5 minutes with no impact to your credit score.An equal housing lender. NMLS #10287.
