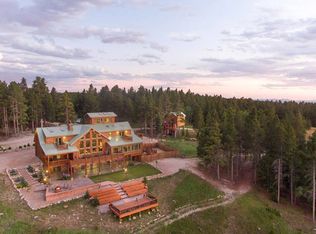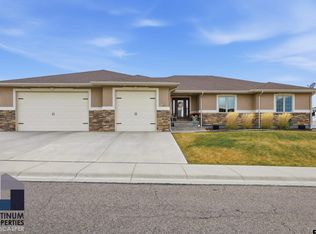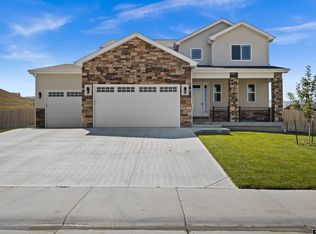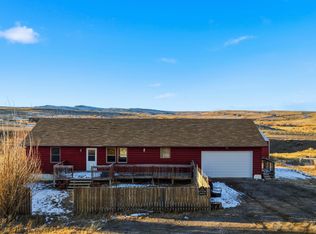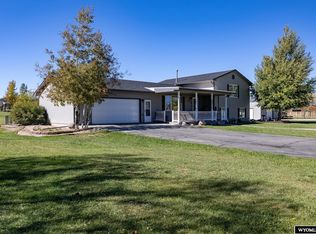Newer built home on Micro Road with paved road up to the gate of this Unparalleled location on Casper Mountain!! This 10 acre residence abuts up to the Hogadon Ski lodge. Over 3700' of move-in condtion with 5 bedrooms, 4 baths and views from every window. The kitchen is large and open with a huge island and dining area. The walk-in pantry is hidden and can store everything you'll need for groceries and home necessities. The master suite and the 3rd bedroom both have pass-through doors to the upper deck, and you will never tire of these views. Nice big windows in the trayed ceiling living room with more of those views!! In the lower walk-out basement level, there is beautiful wainscoting in maple worm wood, just the perfect appointment for this beautiful mountain home. Another two massive bedrooms and a 2nd mini kitchen , 2 more baths and an enormous walk-in unfinished storage room. Please click on the link and look at this rare find of a home with unbelieveable views as far as the Big Horns..contact Donna Martensen @307-262-0461 or dmartensen81@gmail.com
Active
$799,000
2606 Micro Rd, Casper, WY 82601
5beds
4baths
3,712sqft
Est.:
Single Family Residence
Built in 2021
10.06 Acres Lot
$778,200 Zestimate®
$215/sqft
$-- HOA
What's special
Huge islandViews from every windowUpper deckDining areaLower walk-out basement level
- 60 days |
- 1,011 |
- 37 |
Zillow last checked: 8 hours ago
Listing updated: November 25, 2025 at 10:36am
Listed by:
Donna Martensen 307-262-0461,
Real Estate Leaders
Source: WYOMLS,MLS#: 20255968
Tour with a local agent
Facts & features
Interior
Bedrooms & bathrooms
- Bedrooms: 5
- Bathrooms: 4
- Main level bathrooms: 2
Bedroom 2
- Level: Main
Bedroom 3
- Level: Main
Bedroom 4
- Level: Basement
Bedroom 5
- Level: Basement
Dining room
- Level: Main
Family room
- Level: Basement
Kitchen
- Level: Main
Living room
- Level: Main
Heating
- Forced Air Gas
Cooling
- None
Appliances
- Included: Built Ins, Dishwasher, Disposal, Microwave, Range/Oven, Refrigerator, Tankless Water Heater
- Laundry: Main Level
Features
- Walk-In Closet(s), Master Downstairs, High Speed Internet
- Flooring: Carpet, Luxury Vinyl Tile, Tile
- Windows: Blinds
- Basement: Full,Walk-Out Access
- Number of fireplaces: 1
- Fireplace features: One, Free Standing, Gas
Interior area
- Total structure area: 3,712
- Total interior livable area: 3,712 sqft
- Finished area above ground: 1,856
Property
Parking
- Parking features: No Garage, RV Access/Parking
Features
- Patio & porch: Covered, Deck, Porch
- Fencing: Wood,Wire,Barbed Wire
- Has view: Yes
- View description: Mountain(s)
Lot
- Size: 10.06 Acres
- Features: Horses Allowed
Details
- Parcel number: 32791720100200
- Zoning description: Mr-2
- Horses can be raised: Yes
Construction
Type & style
- Home type: SingleFamily
- Architectural style: Ranch
- Property subtype: Single Family Residence
Materials
- Frame-Lap
- Foundation: Concrete Perimeter
- Roof: Architectural
Condition
- Existing-a house that someone has lived in
- New construction: No
- Year built: 2021
Utilities & green energy
- Electric: Rocky Mountain Power
- Gas: Propane
- Sewer: Septic Tank
- Water: Private
Community & HOA
Community
- Subdivision: No Subdivision
HOA
- Has HOA: No
Location
- Region: Casper
Financial & listing details
- Price per square foot: $215/sqft
- Tax assessed value: $506,824
- Annual tax amount: $3,500
- Date on market: 11/9/2025
- Exclusions: Propane will be prorated at closing
Estimated market value
$778,200
$739,000 - $817,000
$3,831/mo
Price history
Price history
Price history is unavailable.
Public tax history
Public tax history
| Year | Property taxes | Tax assessment |
|---|---|---|
| 2025 | -- | $31,263 -26.5% |
| 2024 | $2,841 +673.6% | $42,519 +686.1% |
| 2023 | $367 -37.7% | $5,409 -37.7% |
Find assessor info on the county website
BuyAbility℠ payment
Est. payment
$3,744/mo
Principal & interest
$3098
Property taxes
$366
Home insurance
$280
Climate risks
Neighborhood: 82601
Nearby schools
GreatSchools rating
- 6/10Crest Hill Elementary SchoolGrades: K-5Distance: 4.4 mi
- 7/10C Y Middle SchoolGrades: 6-8Distance: 5 mi
- 3/10Natrona County High SchoolGrades: 9-12Distance: 6.8 mi
- Loading
- Loading
