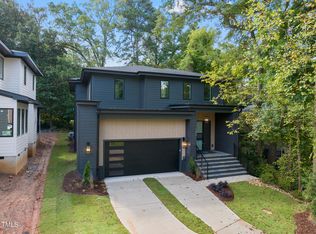Classic Meets Contemporary in this Cameron Village Area Ranch! Fully Finished Basement and Fully Updated Baths Throughout. Modern Kitchen with White Cabs, Granite Counters, Gas Cooktop and Center Island. Loads of Natural Light and Open Flow Floor Plan on Main Living Level. Expansive Master with Dual Vanities and Claw Foot Tub Perfect For Soaking. Private Salt Water Pool and Landscaped Views ~ Screened Porch and Deck! Pool House with Full Bath! So Much Flex Space! Don't Miss It ~ Call Today!
This property is off market, which means it's not currently listed for sale or rent on Zillow. This may be different from what's available on other websites or public sources.
