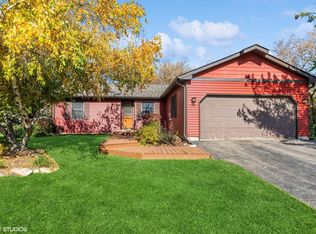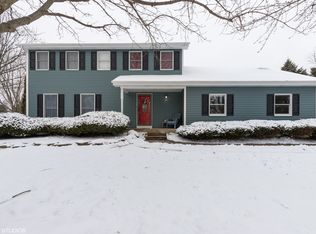Closed
$398,000
2606 Martin Dr, Spring Grove, IL 60081
3beds
2,389sqft
Single Family Residence
Built in 1980
1.03 Acres Lot
$400,800 Zestimate®
$167/sqft
$3,028 Estimated rent
Home value
$400,800
$369,000 - $437,000
$3,028/mo
Zestimate® history
Loading...
Owner options
Explore your selling options
What's special
Stunning Quad-Level Home in Desirable Spring Grove Subdivision! This inviting 3-bedroom, 3-bathroom home is the perfect blend of comfort and entertainment. Located in the sought-after Spring Grove community, this property offers an open and versatile layout designed for modern living. Spacious and bright open-concept kitchen, living room, and dining area-ideal for gatherings and everyday living. Lower-level family room with a cozy fireplace and built-in bar, perfect for entertaining guests or relaxing evenings. Three generously sized bedrooms with ample closet space. Three full bathrooms providing convenience and comfort for the entire household. The Backyard has so much room to play with a shed for your toys. This must-see home has everything to offer and is priced to sell. Make your appointment today.
Zillow last checked: 8 hours ago
Listing updated: July 02, 2025 at 01:44am
Listing courtesy of:
Kathie Allen 847-514-4071,
RE/MAX Plaza
Bought with:
Dawn Bremer
Keller Williams Success Realty
Source: MRED as distributed by MLS GRID,MLS#: 12339671
Facts & features
Interior
Bedrooms & bathrooms
- Bedrooms: 3
- Bathrooms: 3
- Full bathrooms: 3
Primary bedroom
- Features: Bathroom (Full, Shower Only)
- Level: Second
- Area: 210 Square Feet
- Dimensions: 15X14
Bedroom 2
- Level: Second
- Area: 110 Square Feet
- Dimensions: 11X10
Bedroom 3
- Level: Second
- Area: 100 Square Feet
- Dimensions: 10X10
Bar entertainment
- Level: Lower
- Area: 72 Square Feet
- Dimensions: 12X6
Dining room
- Features: Flooring (Ceramic Tile)
- Level: Main
- Area: 108 Square Feet
- Dimensions: 9X12
Family room
- Level: Lower
- Area: 483 Square Feet
- Dimensions: 23X21
Kitchen
- Features: Kitchen (Eating Area-Breakfast Bar, Island), Flooring (Ceramic Tile)
- Level: Main
- Area: 168 Square Feet
- Dimensions: 14X12
Laundry
- Level: Basement
- Area: 264 Square Feet
- Dimensions: 24X11
Living room
- Features: Flooring (Carpet)
- Level: Main
- Area: 288 Square Feet
- Dimensions: 24X12
Storage
- Level: Basement
- Area: 204 Square Feet
- Dimensions: 17X12
Other
- Level: Basement
- Area: 56 Square Feet
- Dimensions: 7X8
Heating
- Natural Gas, Forced Air
Cooling
- Central Air
Appliances
- Included: Microwave, Dishwasher, Refrigerator, Washer, Dryer
- Laundry: In Unit
Features
- Dry Bar, Walk-In Closet(s), Open Floorplan
- Basement: Finished,Daylight
- Attic: Unfinished
- Number of fireplaces: 1
- Fireplace features: Wood Burning, Family Room
Interior area
- Total structure area: 2,389
- Total interior livable area: 2,389 sqft
- Finished area below ground: 370
Property
Parking
- Total spaces: 2
- Parking features: Asphalt, Garage Door Opener, On Site, Garage Owned, Attached, Garage
- Attached garage spaces: 2
- Has uncovered spaces: Yes
Accessibility
- Accessibility features: No Disability Access
Features
- Levels: Quad-Level
- Patio & porch: Deck
Lot
- Size: 1.03 Acres
- Dimensions: 150 X 300
- Features: Corner Lot
Details
- Additional structures: Shed(s)
- Parcel number: 0413326024
- Special conditions: None
Construction
Type & style
- Home type: SingleFamily
- Property subtype: Single Family Residence
Materials
- Vinyl Siding, Brick
- Foundation: Concrete Perimeter
- Roof: Asphalt
Condition
- New construction: No
- Year built: 1980
Details
- Builder model: QUAD LEVEL
Utilities & green energy
- Electric: Circuit Breakers
- Sewer: Septic Tank
- Water: Well
Community & neighborhood
Community
- Community features: Curbs, Street Lights, Street Paved
Location
- Region: Spring Grove
- Subdivision: Green Ridge
HOA & financial
HOA
- Services included: None
Other
Other facts
- Listing terms: VA
- Ownership: Fee Simple
Price history
| Date | Event | Price |
|---|---|---|
| 6/30/2025 | Sold | $398,000$167/sqft |
Source: | ||
| 5/14/2025 | Listed for sale | $398,000$167/sqft |
Source: | ||
| 4/20/2025 | Contingent | $398,000$167/sqft |
Source: | ||
| 4/17/2025 | Listed for sale | $398,000+115.1%$167/sqft |
Source: | ||
| 12/1/2009 | Sold | $185,000$77/sqft |
Source: | ||
Public tax history
| Year | Property taxes | Tax assessment |
|---|---|---|
| 2024 | $6,174 +3.3% | $88,720 +9.4% |
| 2023 | $5,979 -1.7% | $81,105 +6.4% |
| 2022 | $6,084 +3.4% | $76,245 +4.2% |
Find assessor info on the county website
Neighborhood: 60081
Nearby schools
GreatSchools rating
- 6/10Richmond Grade SchoolGrades: PK-5Distance: 3.5 mi
- 6/10Nippersink Middle SchoolGrades: 6-8Distance: 3 mi
- 8/10Richmond-Burton High SchoolGrades: 9-12Distance: 3.2 mi
Schools provided by the listing agent
- Elementary: Spring Grove Elementary School
- Middle: Nippersink Middle School
- High: Richmond-Burton Community High S
- District: 2
Source: MRED as distributed by MLS GRID. This data may not be complete. We recommend contacting the local school district to confirm school assignments for this home.
Get a cash offer in 3 minutes
Find out how much your home could sell for in as little as 3 minutes with a no-obligation cash offer.
Estimated market value$400,800
Get a cash offer in 3 minutes
Find out how much your home could sell for in as little as 3 minutes with a no-obligation cash offer.
Estimated market value
$400,800

