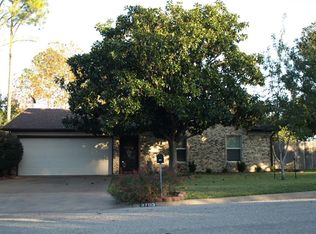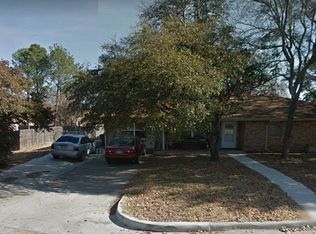Sold
Price Unknown
2606 Lipsey St, Decatur, TX 76234
4beds
2,120sqft
Single Family Residence
Built in 1971
0.34 Acres Lot
$380,100 Zestimate®
$--/sqft
$2,454 Estimated rent
Home value
$380,100
$331,000 - $437,000
$2,454/mo
Zestimate® history
Loading...
Owner options
Explore your selling options
What's special
Step back in time and embrace the charm of Lipsey Addition, one of Decatur’s coveted and established neighborhoods. This beautifully remodeled 4-bedroom, 3-bathroom home sits on a spacious double lot, offering 2,120 sq. ft. of thoughtfully designed living space with a perfect blend of classic character and modern updates.
The open-concept layout welcomes you with a bright and airy feel, featuring laminate wood flooring throughout, a spacious kitchen with updated finishes, generous cabinetry, and seamless flow into the dining and living areas. A large second living room, wrapped in solar-tinted windows, provides stunning natural light and peaceful views of the backyard.
Step outside to your own private retreat! Enjoy year-round relaxation in the heated pool, surrounded by mature trees and a beautifully landscaped yard. A unique silo cabana area adds a charming touch, offering the perfect space for outdoor entertaining or a quiet escape. The expansive double lot provides plenty of room for gardening, play, or even a dedicated space to park an RV.
Tucked away on a quiet street, this home offers privacy and tranquility while still being conveniently located near shopping, dining, and top-rated schools. Don’t miss your chance to own a piece of history with all the modern comforts—schedule your private tour today!
Zillow last checked: 8 hours ago
Listing updated: June 19, 2025 at 07:34pm
Listed by:
Meagan Fuller 0725108 940-627-9040,
Parker Properties Real Estate 940-627-9040
Bought with:
Amy Soucheck
Weichert REALTORS, Team Realty
Source: NTREIS,MLS#: 20854744
Facts & features
Interior
Bedrooms & bathrooms
- Bedrooms: 4
- Bathrooms: 3
- Full bathrooms: 3
Primary bedroom
- Features: En Suite Bathroom, Walk-In Closet(s)
- Level: First
Heating
- Electric
Cooling
- Central Air
Appliances
- Included: Dishwasher
- Laundry: Laundry in Utility Room
Features
- High Speed Internet, Kitchen Island, Walk-In Closet(s)
- Flooring: Laminate
- Has basement: No
- Has fireplace: No
Interior area
- Total interior livable area: 2,120 sqft
Property
Parking
- Parking features: Driveway, RV Access/Parking
- Has uncovered spaces: Yes
Features
- Levels: One
- Stories: 1
- Patio & porch: Deck
- Exterior features: Rain Gutters, RV Hookup
- Has private pool: Yes
- Pool features: Cabana, Fenced, Heated, In Ground, Pool, Private, Community
- Spa features: Community
- Fencing: Back Yard,Wood
Lot
- Size: 0.34 Acres
- Features: Back Yard, Lawn, Landscaped, Many Trees
Details
- Parcel number: 755878
Construction
Type & style
- Home type: SingleFamily
- Architectural style: Traditional,Detached
- Property subtype: Single Family Residence
- Attached to another structure: Yes
Materials
- Brick
- Foundation: Slab
- Roof: Shingle
Condition
- Year built: 1971
Utilities & green energy
- Sewer: Public Sewer
- Water: Public
- Utilities for property: Sewer Available, Water Available
Green energy
- Energy efficient items: Windows
Community & neighborhood
Community
- Community features: Pool
Location
- Region: Decatur
- Subdivision: Lipsey Add
Price history
| Date | Event | Price |
|---|---|---|
| 4/28/2025 | Sold | -- |
Source: NTREIS #20854744 Report a problem | ||
| 4/17/2025 | Pending sale | $399,000$188/sqft |
Source: NTREIS #20854744 Report a problem | ||
| 4/12/2025 | Listing removed | $399,000$188/sqft |
Source: NTREIS #20854744 Report a problem | ||
| 4/11/2025 | Contingent | $399,000$188/sqft |
Source: NTREIS #20854744 Report a problem | ||
| 3/20/2025 | Price change | $399,000-2.4%$188/sqft |
Source: NTREIS #20854744 Report a problem | ||
Public tax history
| Year | Property taxes | Tax assessment |
|---|---|---|
| 2025 | -- | $379,579 +23.7% |
| 2024 | $4,510 -15.6% | $306,747 +10% |
| 2023 | $5,347 | $278,861 +10% |
Find assessor info on the county website
Neighborhood: Lipsy
Nearby schools
GreatSchools rating
- 9/10Young Elementary SchoolGrades: PK-5Distance: 1.5 mi
- 5/10McCarroll Middle SchoolGrades: 6-8Distance: 0.7 mi
- 5/10Decatur High SchoolGrades: 9-12Distance: 1.5 mi
Schools provided by the listing agent
- Elementary: Carson
- Middle: Mccarroll
- High: Decatur
- District: Decatur ISD
Source: NTREIS. This data may not be complete. We recommend contacting the local school district to confirm school assignments for this home.
Get a cash offer in 3 minutes
Find out how much your home could sell for in as little as 3 minutes with a no-obligation cash offer.
Estimated market value$380,100
Get a cash offer in 3 minutes
Find out how much your home could sell for in as little as 3 minutes with a no-obligation cash offer.
Estimated market value
$380,100

